
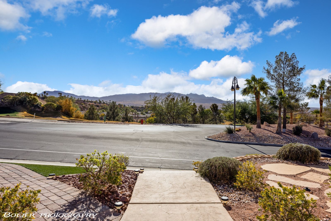
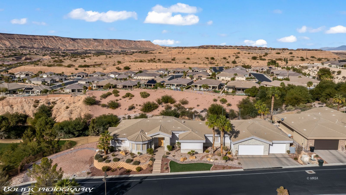
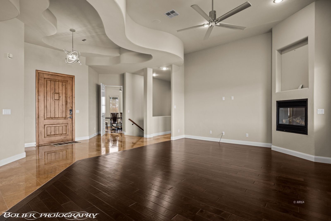
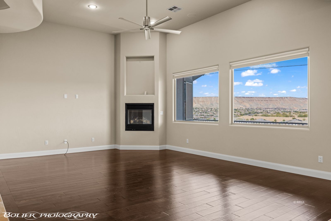
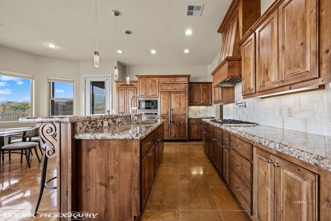
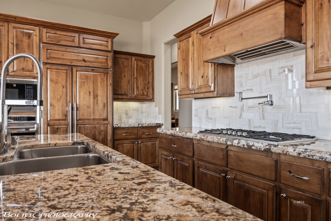
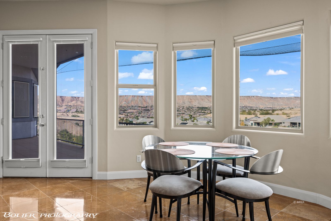
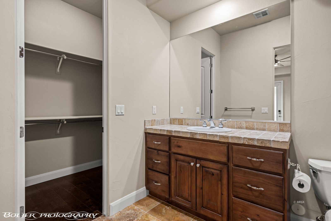
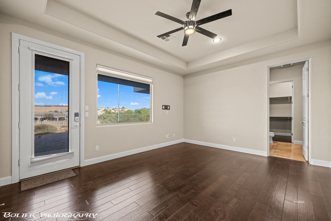
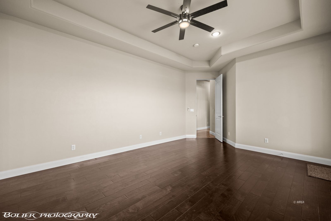
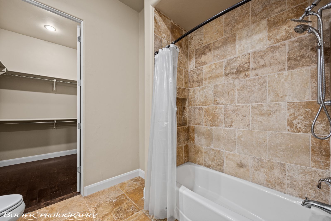
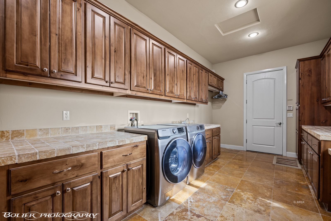
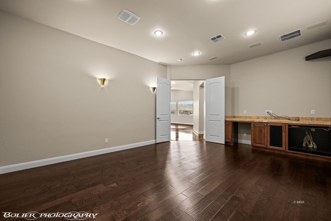
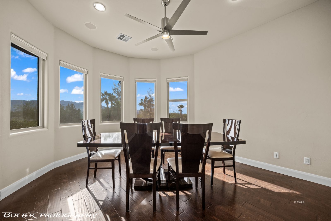
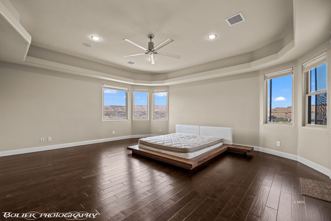
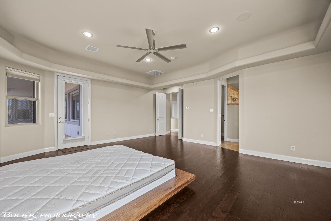
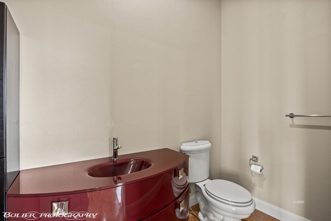
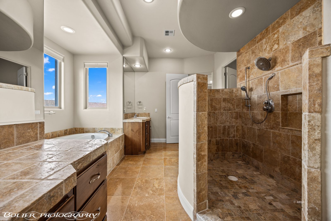
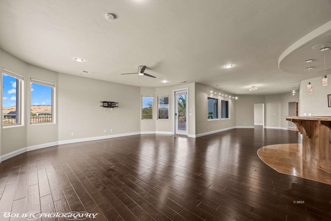
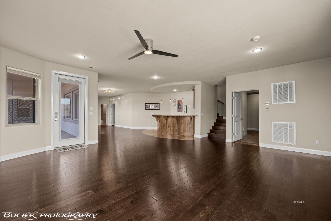
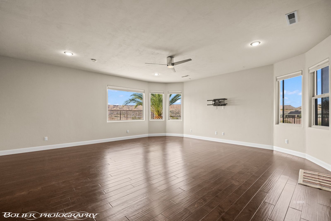
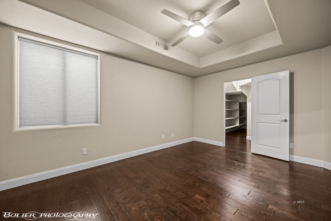
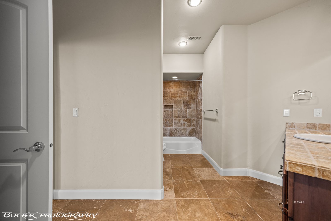
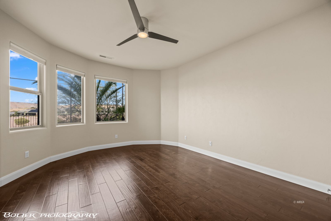
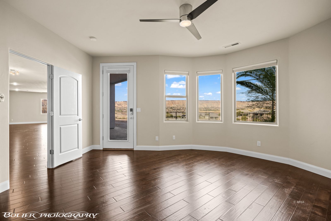
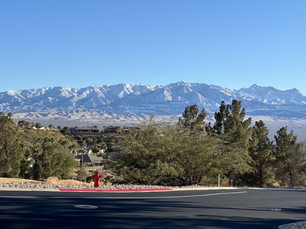
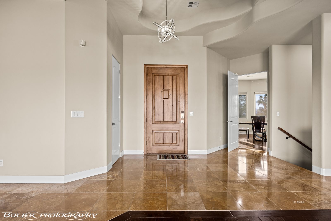
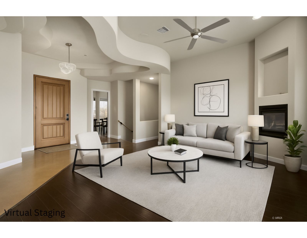
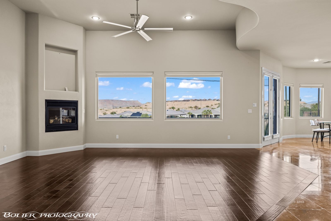
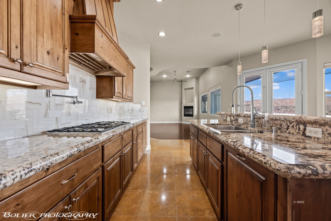
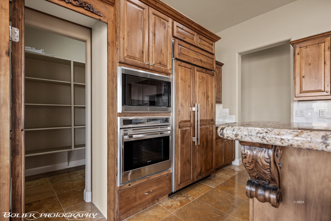
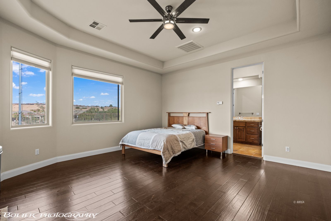
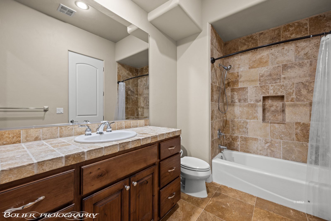
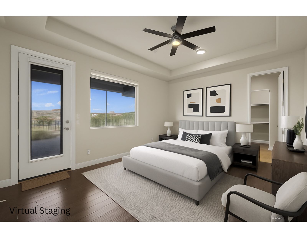
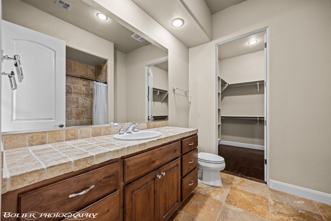
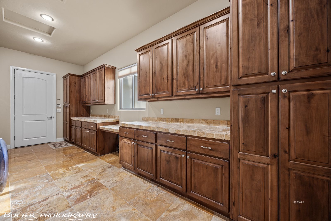
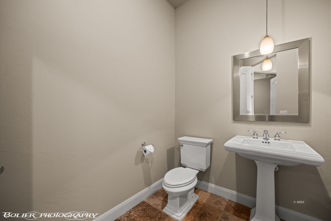
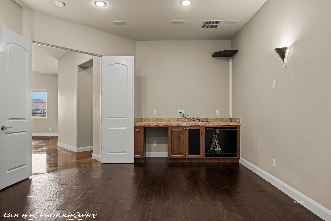
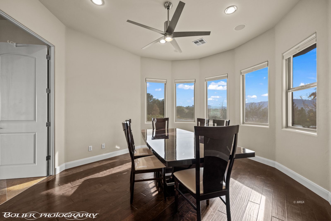
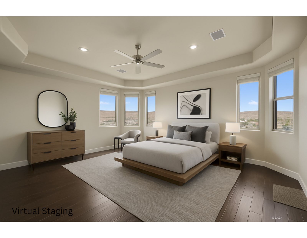
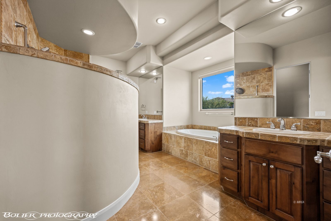
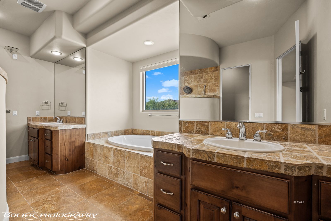
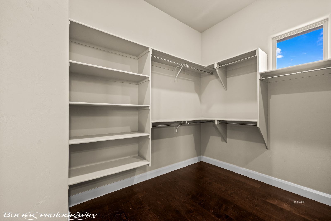
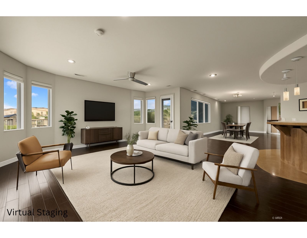
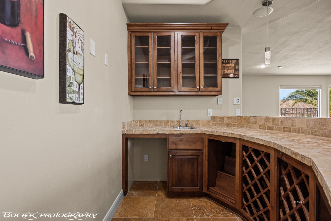
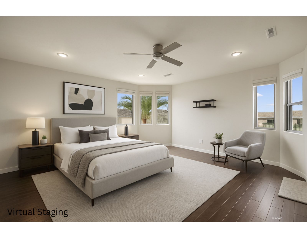
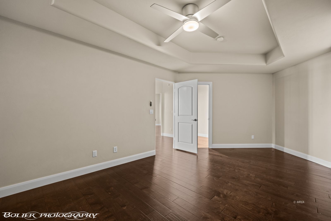
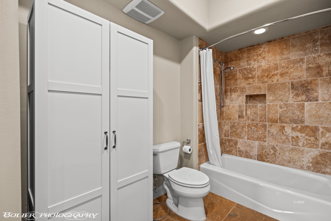
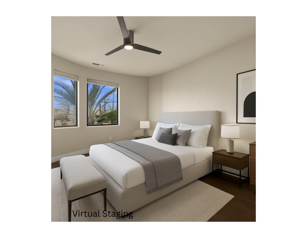
Additional Links:
Virtual Tour!
$1,680,000
MLS #:
1125949
Beds:
5
Baths:
4.5
Sq. Ft.:
5743
Lot Size:
0.70 Acres
Garage:
5 Car Attached
Yr. Built:
2006
Type:
Single Family
Single Family - Resale Home, HOA-Yes, Special Assessment-No
Tax/APN #:
00107312007
Taxes/Yr.:
$7,828
HOA Fees:
$108/month
Area:
North of I15
Community:
Falcon Ridge
Subdivision:
Calais
Address:
1111 Falcon Nest Ct
Mesquite, NV 89027
Gorgeous Home. Golf Course Views.
Envelop yourself in luxury. Located in the beautiful gated Calais subdivision, this gorgeous home has dazzling elevated views of the golf course. A very spacious 5,743 sq ft with 5 bedrooms and 4.5 baths and walkout basement epitomizes luxurious living. Views of the mesa and golf course flow into the space highlighting the elegant finishes and architectural flourishes. The formal dining room and downstairs wet bar are perfect for hosting any event. Overnight guests will enjoy their own space in the casita. A huge 1,424 sq ft garage can accommodate a car collection and still have room left over. This immaculate home is perfect for entertaining a crowd or enjoying the quiet from your personal retreat. This home is a dream come true! Side yard is perfect for privacy and future pool.
Interior Features:
Ceiling Fans
Cooling: Central Air
Cooling: Electric
Den/Office
Fireplace
Flooring- Tile
Flooring- Wood
Garden Tub
Guest House/Casita
Heating: Electric
Walk-in Closets
Exterior Features:
Balcony
Construction: Stucco
Deck(s) Covered
Foundation: Slab on Grade
Gated Community
Landscape- Full
On Golf Course
Patio- Covered
Roof: Tile
View of Golf Course
Appliances:
Dishwasher
Garbage Disposal
Microwave
Oven/Range- Propane
Refrigerator
W/D Hookups
Water Heater- Electric
Other Features:
HOA-Yes
Legal Access: Yes
Resale Home
Special Assessment-No
Style: 1 story + basement
Utilities:
Garbage Collection
Internet: Cable/DSL
Power Source: City/Municipal
Power: Line On Meter
Propane: Available
Septic: Not Allowed
Sewer: Hooked-up
Water Source: Water Company
Water: Potable/Drinking
Listing offered by:
David Neufeld - License# B.0145255.CORP with RE/MAX Ridge Realty - (702) 346-7800.
Map of Location:
Data Source:
Listing data provided courtesy of: Mesquite Nevada MLS (Data last refreshed: 11/17/25 5:52pm)
- 347
Notice & Disclaimer: Information is provided exclusively for personal, non-commercial use, and may not be used for any purpose other than to identify prospective properties consumers may be interested in renting or purchasing. All information (including measurements) is provided as a courtesy estimate only and is not guaranteed to be accurate. Information should not be relied upon without independent verification.
Notice & Disclaimer: Information is provided exclusively for personal, non-commercial use, and may not be used for any purpose other than to identify prospective properties consumers may be interested in renting or purchasing. All information (including measurements) is provided as a courtesy estimate only and is not guaranteed to be accurate. Information should not be relied upon without independent verification.
More Information

Joan Fitton,
License# BS.145958
License# BS.145958
If you have any questions about any of these listings or would like to schedule a showing, please call me at 702-757-8306 or click below to contact me by email.
Mortgage Calculator
%
%
Down Payment: $
Mo. Payment: $
Calculations are estimated and do not include taxes and insurance. Contact your agent or mortgage lender for additional loan programs and options.
Send To Friend
