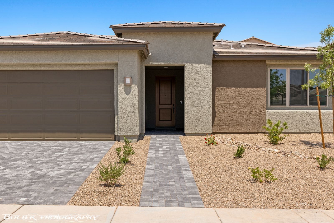
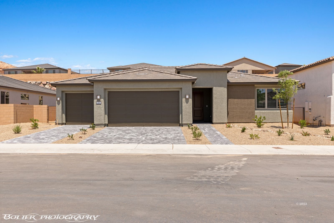
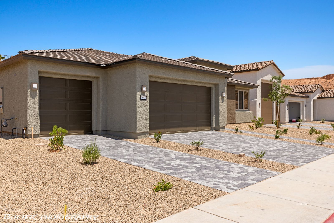
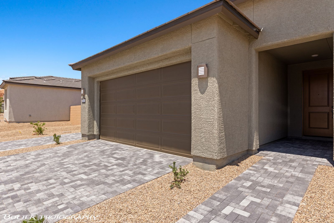
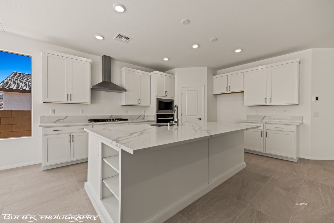
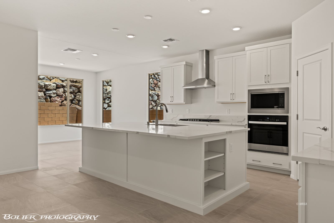
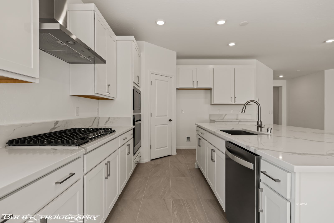
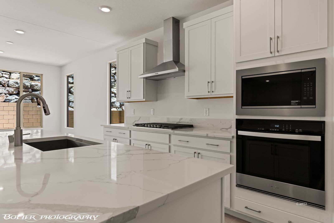
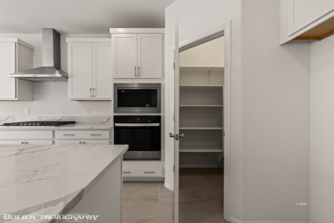
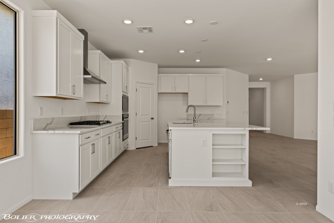
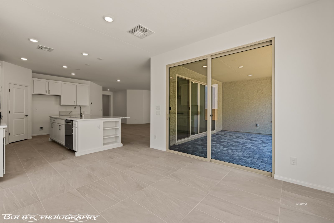
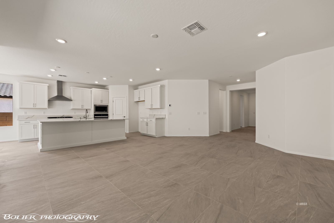
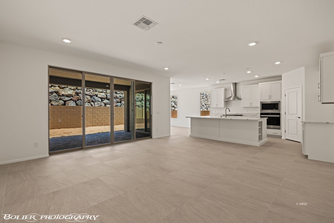
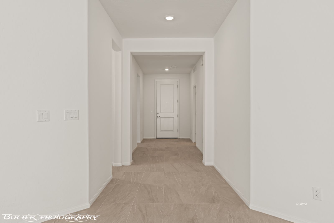
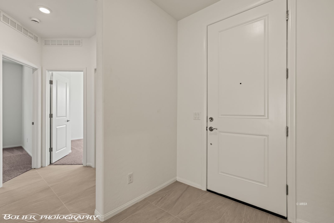
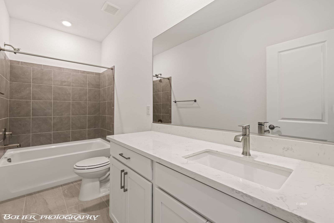
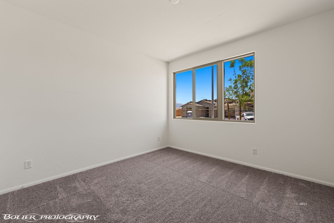
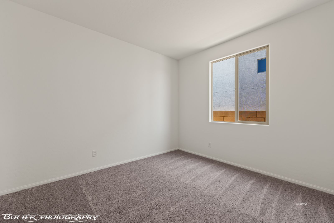
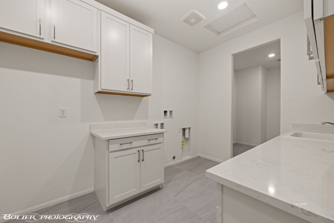
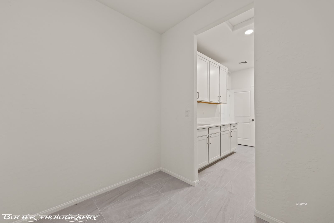
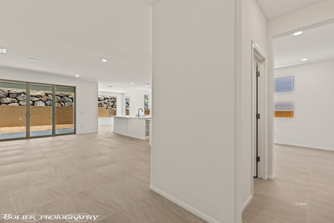
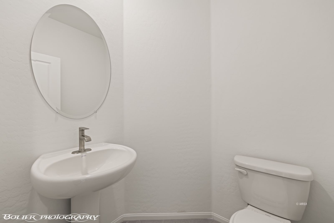
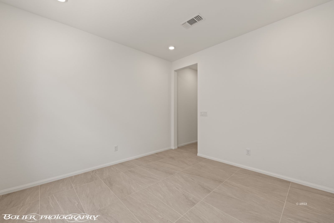
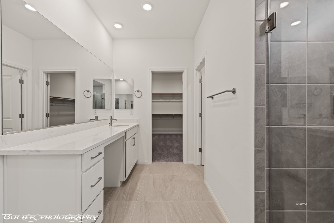
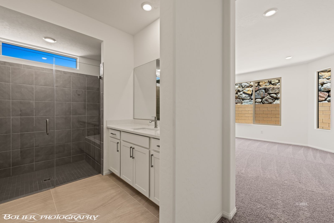
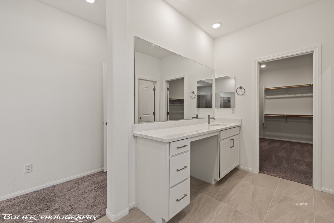
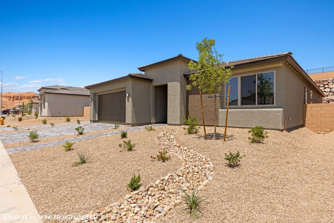
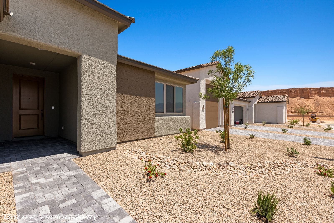
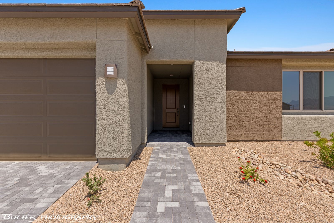
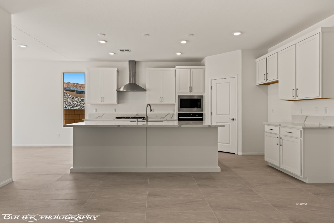
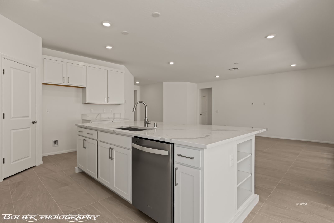
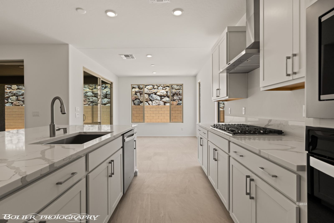
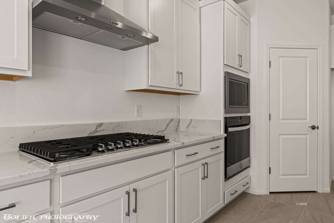
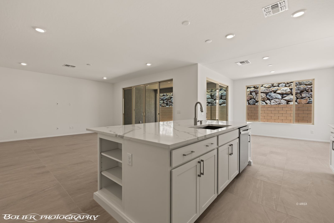
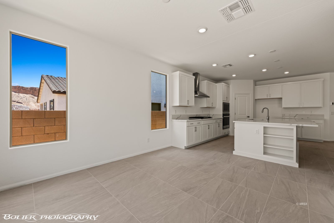
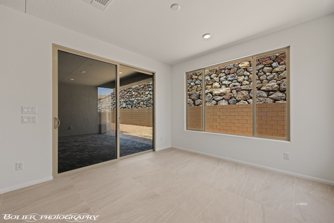
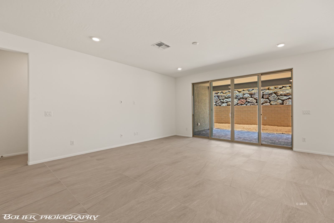
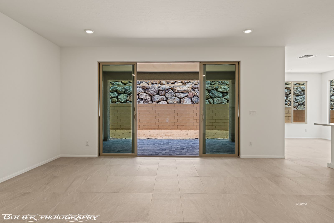
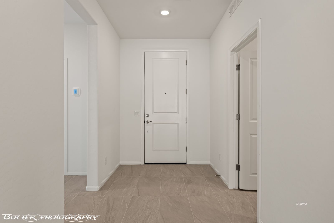
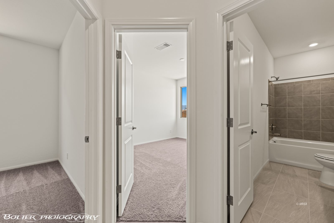
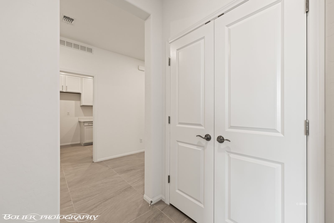
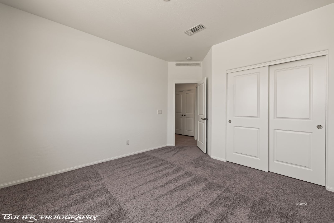
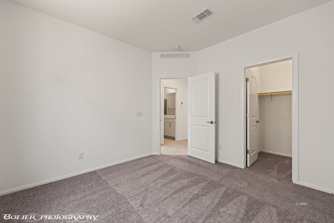
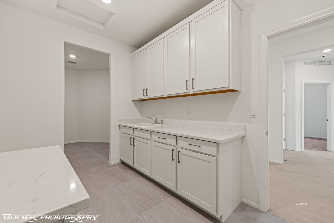
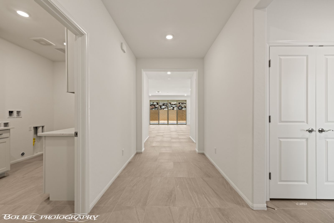
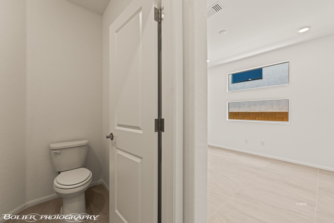
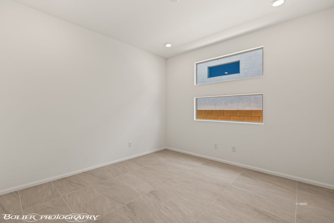
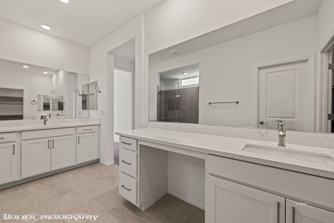
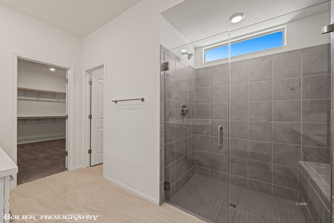
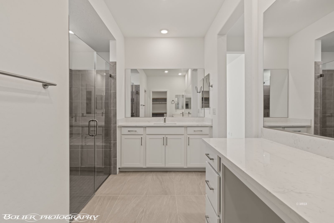
$651,155
MLS #:
1126596
Beds:
3
Baths:
2.5
Sq. Ft.:
2294
Lot Size:
0.19 Acres
Garage:
3 Car Attached
Yr. Built:
2024
Type:
Single Family
Single Family - HOA-Yes, Special Assessment-No, New Home
Tax/APN #:
00105411001
Taxes/Yr.:
$1,446
HOA Fees:
$50/month
Area:
North of I15
Community:
Anthem at Mesquite: Other
Subdivision:
Suntero
Address:
689 Sunset Skyline Ridge
Mesquite, NV 89034
Builder Move In Ready Gardengate
Beautiful Pulte Construction Home, Move In Ready and Available Now!! This Gardengate model is known for its spacious living areas, this spec is constructed with a 3 bed, 2.5 bath, and a den layout. Additionally, an extended owner suite closet, upgraded kitchen countertop/cabinets/executive island, a laundry room with storage, Bay window in the owner's suite, and oversized 2 car garage. Large sliding glass door to the backyard space gives an ease for indoor/outdoor living. This brand-new home comes with builder warranty and the high standards associated with a Pulte home. With new construction prices can often change quicker than the MLS can be updated so don't forget to ask about incentives and updates.
Interior Features:
Bay Windows
Cooling: Central Air
Den/Office
Flooring- Carpet
Flooring- Tile
Heating: Natural Gas
Smart Wiring
Walk-in Closets
Exterior Features:
Construction: Stucco
Curb & Gutter
Fenced- Partial
Foundation: Slab on Grade
Landscape- Partial
Patio- Covered
Roof: Tile
Sprinklers- Drip System
Appliances:
Dishwasher
Garbage Disposal
Microwave
Oven/Range- Nat. Gas
W/D Hookups
Water Heater- Nat. Gas
Other Features:
HOA-Yes
New Home
Special Assessment-No
Style: 1 story above ground
Utilities:
Cable T.V.
Garbage Collection
Internet: Cable/DSL
Natural Gas: Hooked-up
Phone: Cell Service
Phone: Land Line
Power Source: City/Municipal
Sewer: Hooked-up
Water Source: Water Company
Wired for Cable
Listing offered by:
Danelle Jackson - License# S.182769 with RE/MAX Ridge Realty - (702) 346-7800.
Map of Location:
Data Source:
Listing data provided courtesy of: Mesquite Nevada MLS (Data last refreshed: 10/19/25 7:09am)
- 111
Notice & Disclaimer: Information is provided exclusively for personal, non-commercial use, and may not be used for any purpose other than to identify prospective properties consumers may be interested in renting or purchasing. All information (including measurements) is provided as a courtesy estimate only and is not guaranteed to be accurate. Information should not be relied upon without independent verification.
Notice & Disclaimer: Information is provided exclusively for personal, non-commercial use, and may not be used for any purpose other than to identify prospective properties consumers may be interested in renting or purchasing. All information (including measurements) is provided as a courtesy estimate only and is not guaranteed to be accurate. Information should not be relied upon without independent verification.
More Information

Joan Fitton,
License# BS.145958
License# BS.145958
If you have any questions about any of these listings or would like to schedule a showing, please call me at 702-757-8306 or click below to contact me by email.
Mortgage Calculator
%
%
Down Payment: $
Mo. Payment: $
Calculations are estimated and do not include taxes and insurance. Contact your agent or mortgage lender for additional loan programs and options.
Send To Friend
