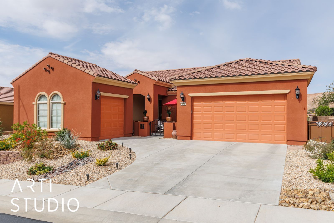
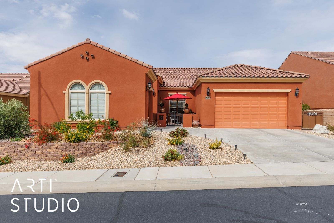
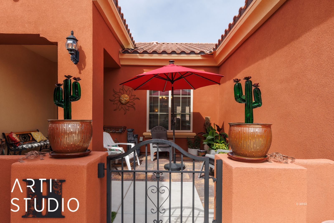
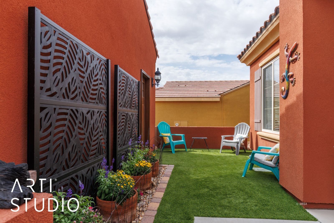
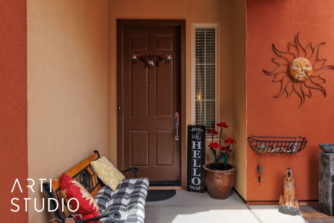
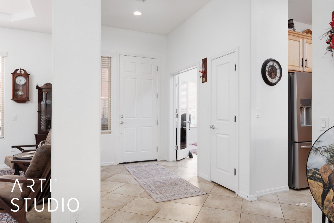
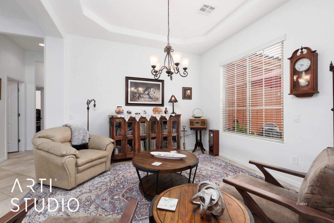
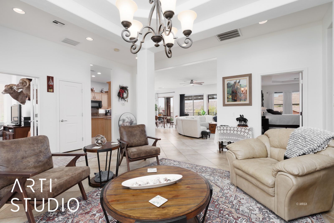
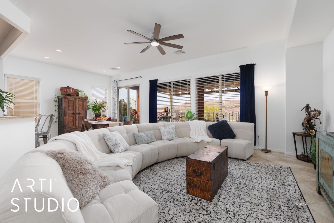
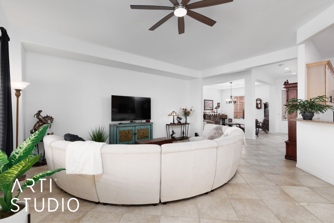
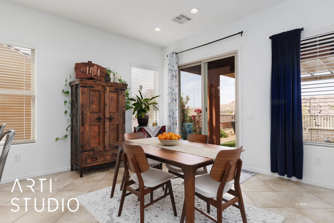
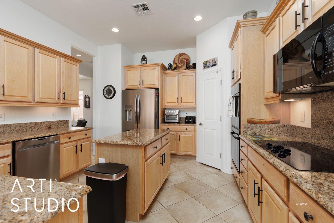
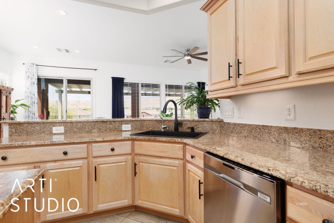
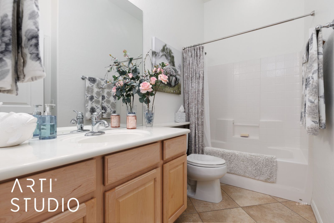
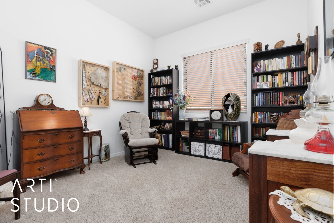
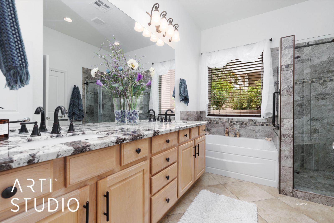

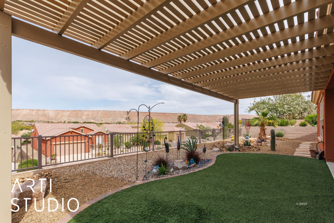
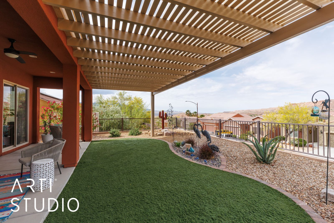
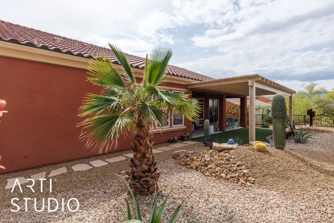
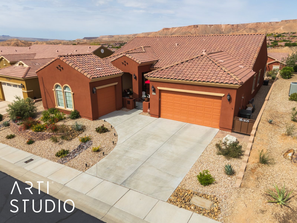
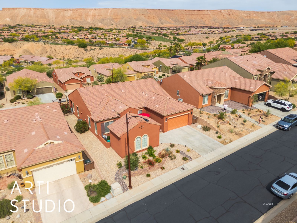
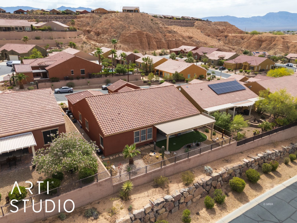
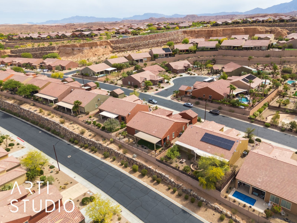
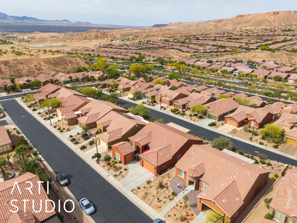




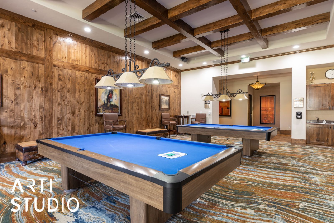
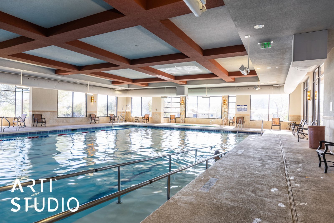

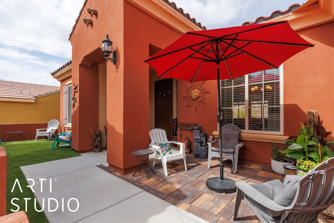
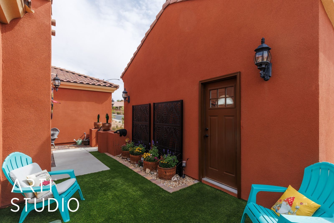
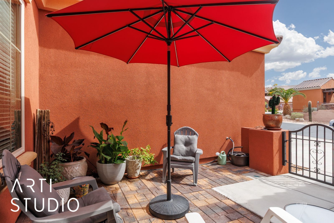

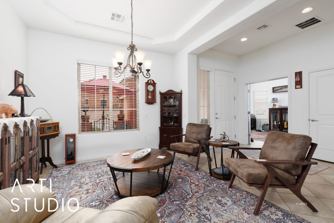
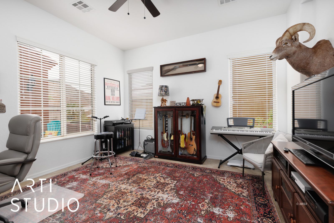
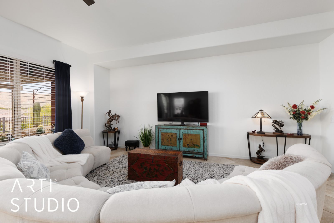
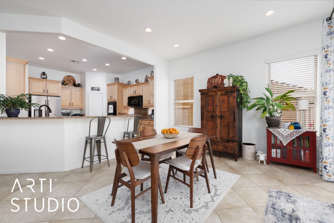
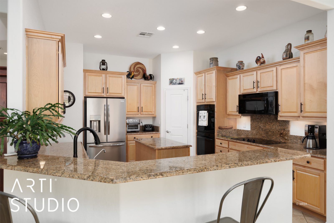
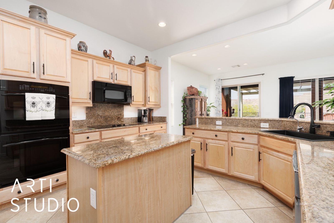
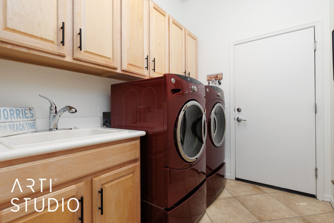
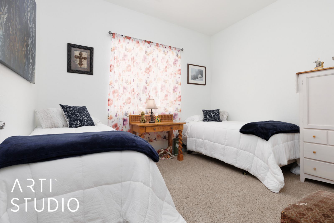
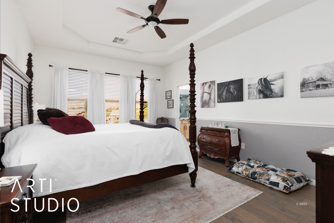
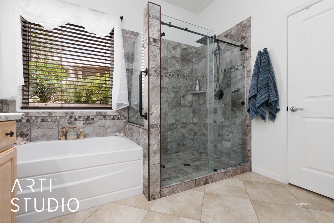
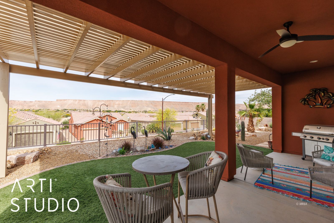
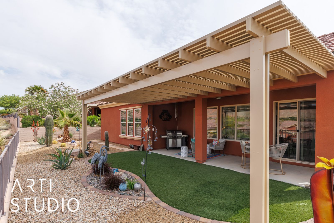
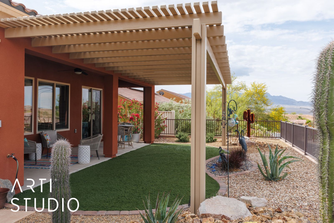
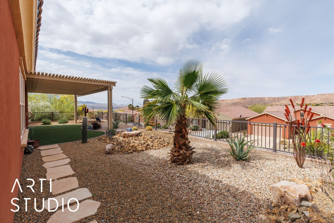
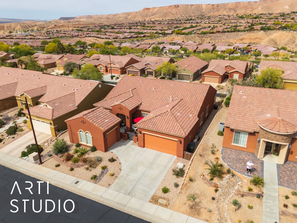
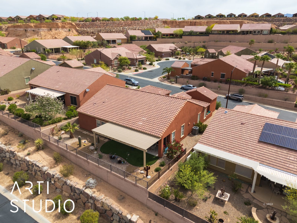
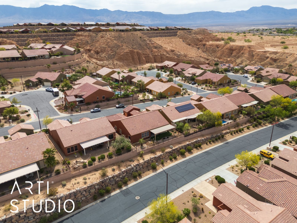
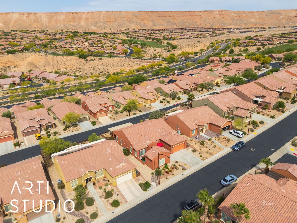

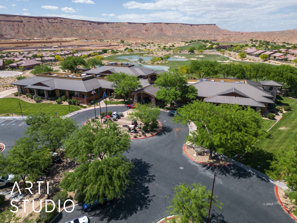
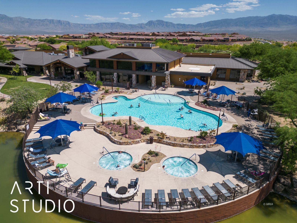

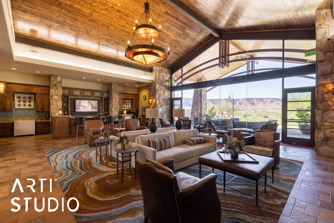
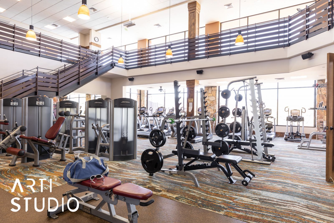
$619,900
MLS #:
1126435
Beds:
3
Baths:
2
Sq. Ft.:
2248
Lot Size:
0.17 Acres
Garage:
3 Car Attached
Yr. Built:
2007
Type:
Single Family
Single Family - Resale Home, HOA-Yes, Senior Area, Special Assessment-No
Tax/APN #:
00201810063
Taxes/Yr.:
$3,725
HOA Fees:
$140/month
Area:
North of I15
Community:
Anthem at Mesquite: Sun City
Subdivision:
Split Rail
Address:
1013 Starlight Terrace Way
Mesquite, NV 89034
Sun City Beautiful Home with AMAZING Views to the West!
Welcome to a 1013 Starlight Terrace Way in the heart of the highly coveted Sun City 55+ community! This stunning property invites you to experience luxurious living while surrounded by breathtaking views of the Mesquite Mesa. As you step through the front doors, you'll immediately be captivated by the open concept design that effortlessly blends the spacious living area with elegant dining and a cozy den. Spanning an impressive 2,248 sq ft, this thoughtfully designed home features 3 generously-sized bedrooms, 2 bathrooms, and a versatile den-perfect for a home office or hobby space. Natural light floods the interiors, highlighting the tasteful neutral color palette and stunning vertical tiles that grace the living area, kitchen, dining room, and den. This aesthetic provides an inviting canvas for your personal touch and decor. The kitchen boasts several brand-new appliances, including a refrigerator, dishwasher, and garbage disposal, all only 3 months old, ensuring you can cook and entertain with peace of mind. For the car enthusiast or those needing extra storage space, this property doesn't disappoint. It features a spacious 3-car garage. You'll love the outdoor living areas.
Listing offered by:
Karen Fielding - License# S.0177003 with ERA Brokers Consolidated, Inc. - (702) 346-7200.
Map of Location:
Data Source:
Listing data provided courtesy of: Mesquite Nevada MLS (Data last refreshed: 08/19/25 5:00pm)
- 106
Notice & Disclaimer: Information is provided exclusively for personal, non-commercial use, and may not be used for any purpose other than to identify prospective properties consumers may be interested in renting or purchasing. All information (including measurements) is provided as a courtesy estimate only and is not guaranteed to be accurate. Information should not be relied upon without independent verification.
Notice & Disclaimer: Information is provided exclusively for personal, non-commercial use, and may not be used for any purpose other than to identify prospective properties consumers may be interested in renting or purchasing. All information (including measurements) is provided as a courtesy estimate only and is not guaranteed to be accurate. Information should not be relied upon without independent verification.
More Information

Joan Fitton,
License# BS.145958
License# BS.145958
If you have any questions about any of these listings or would like to schedule a showing, please call me at 702-757-8306 or click below to contact me by email.
Mortgage Calculator
%
%
Down Payment: $
Mo. Payment: $
Calculations are estimated and do not include taxes and insurance. Contact your agent or mortgage lender for additional loan programs and options.
Send To Friend
