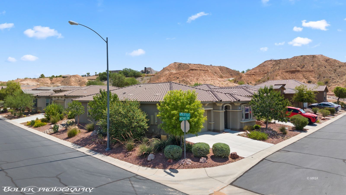
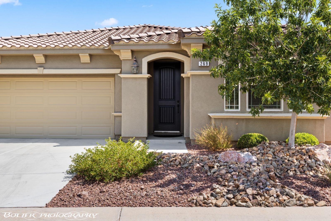
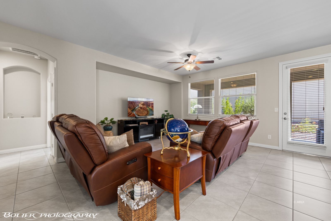
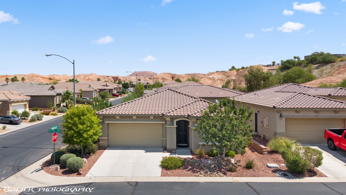
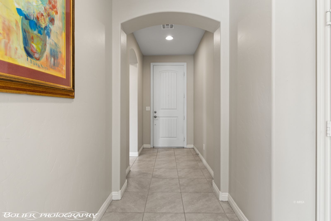
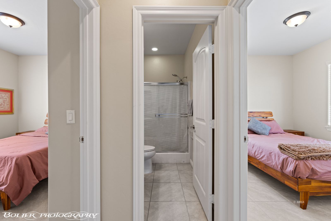
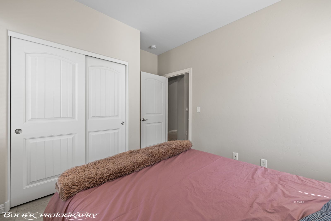
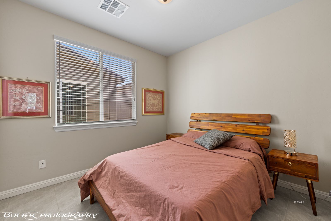
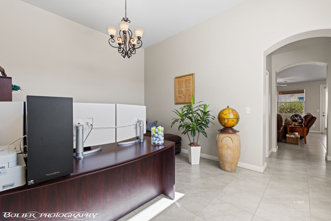
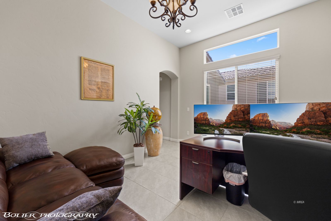
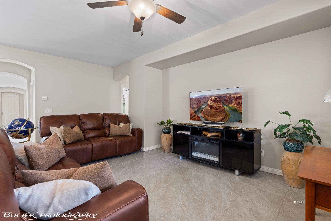
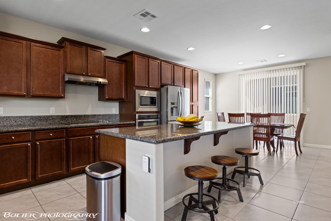
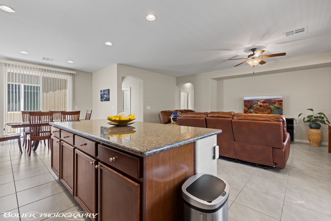
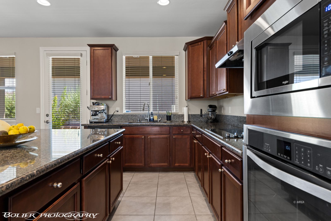
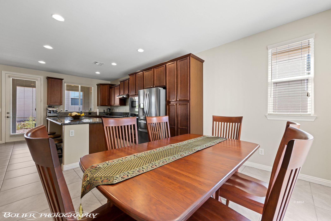
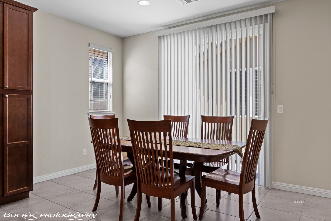
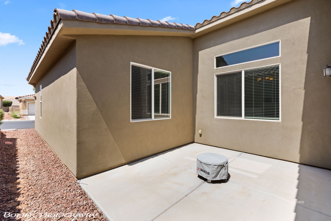
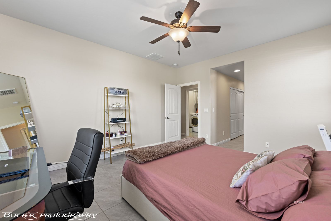
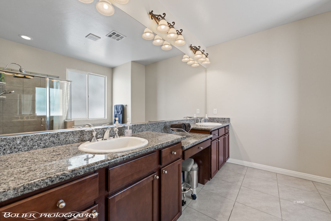
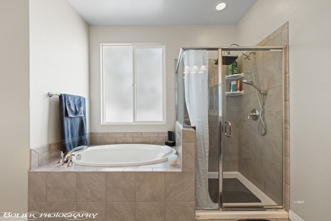
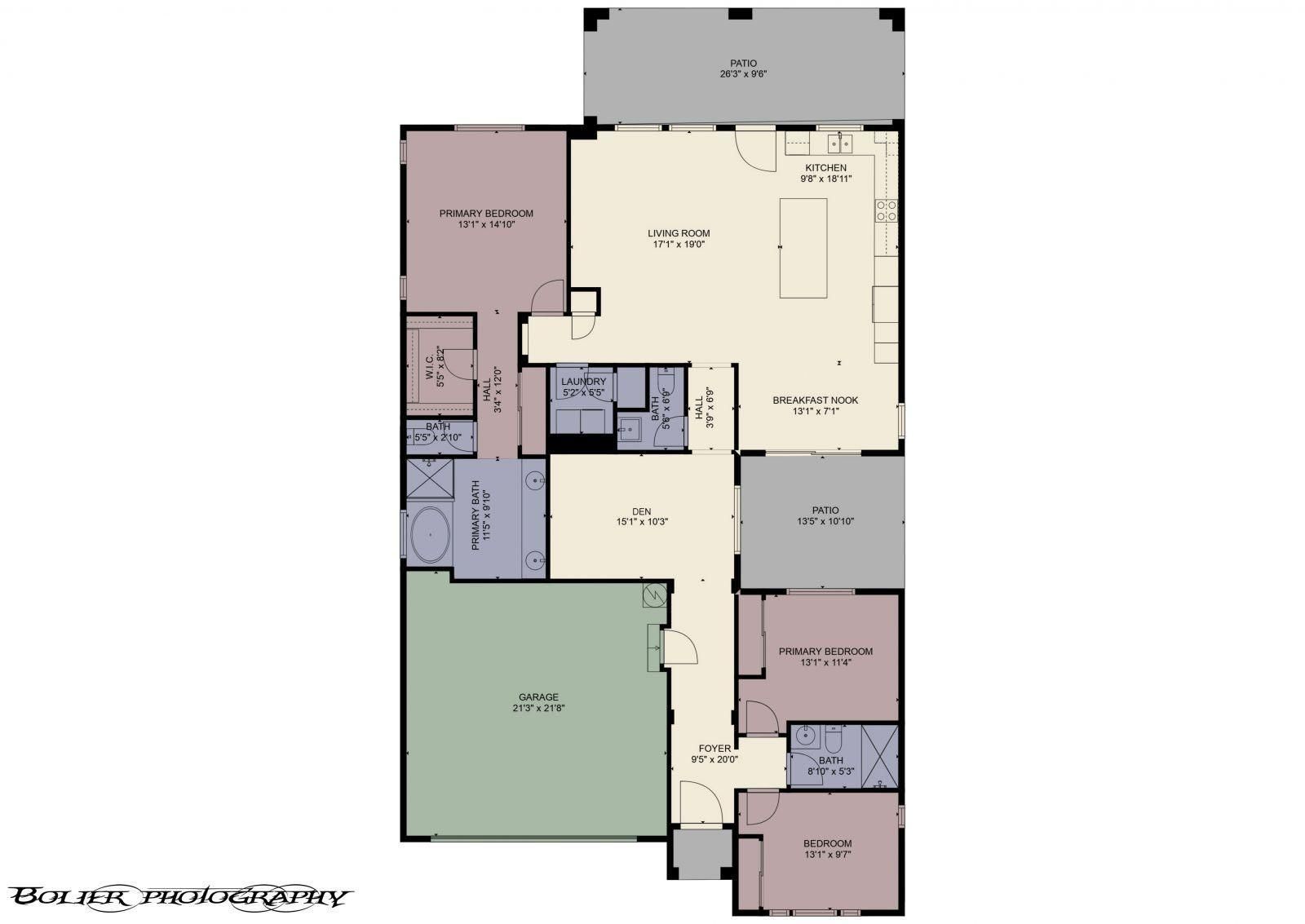
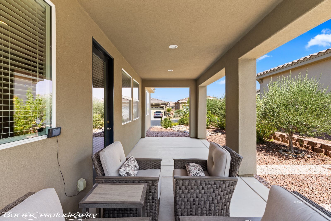
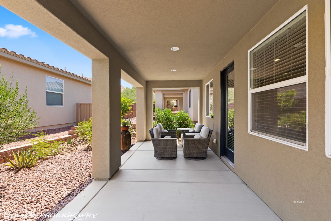
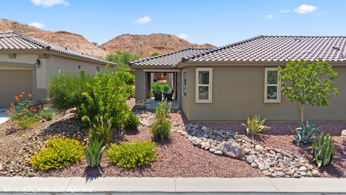
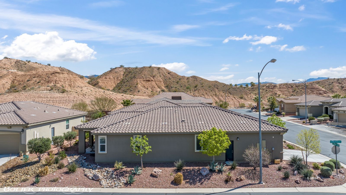
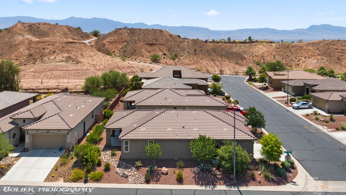
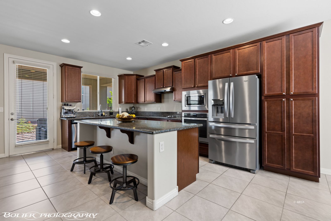
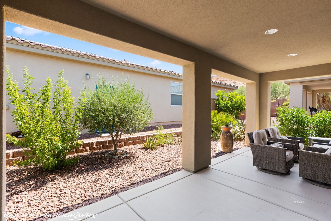
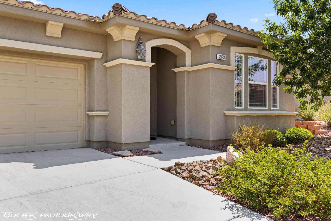
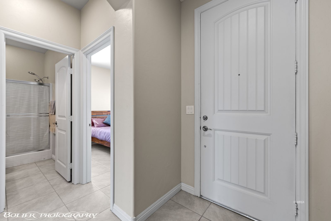
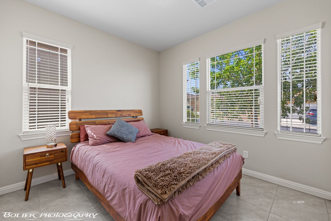
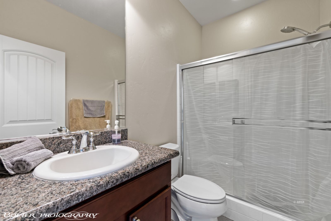
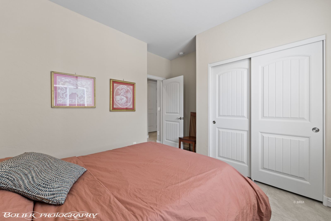
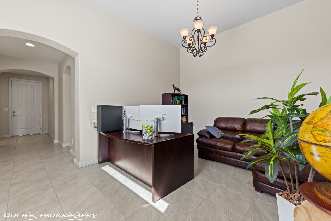
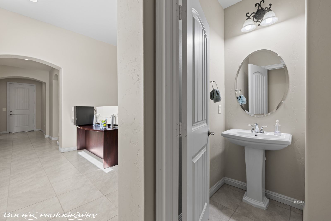
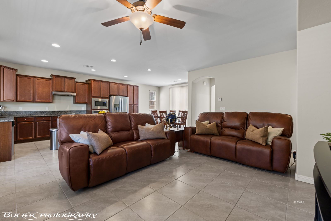
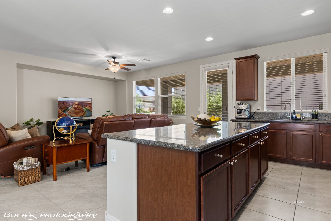
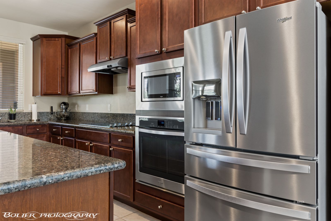
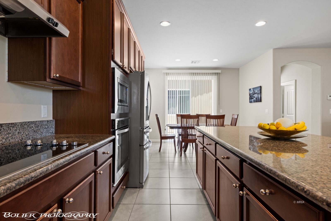
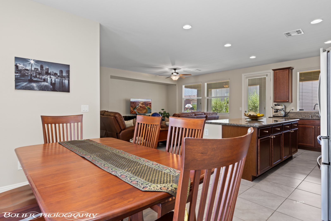
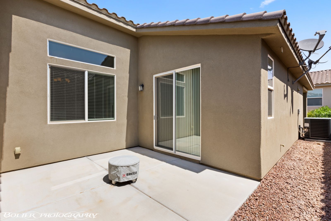
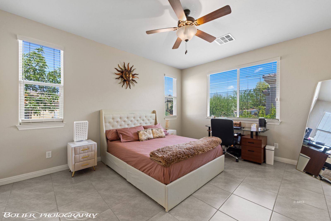
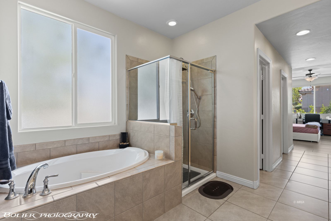
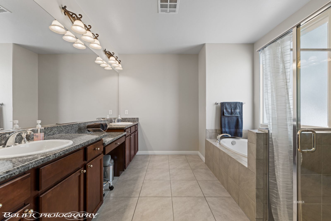
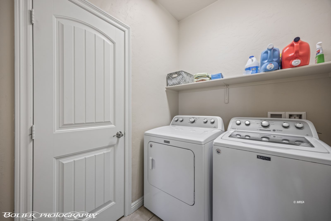
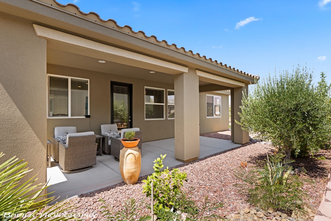
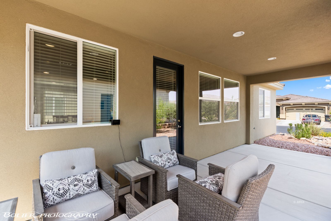
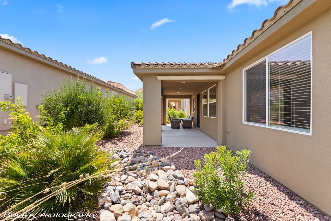
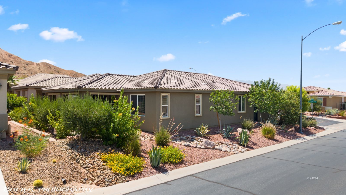
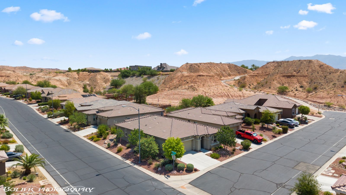
Additional Links:
Virtual Tour!
$419,000
MLS #:
1127069
Beds:
3
Baths:
2.5
Sq. Ft.:
1830
Lot Size:
0.18 Acres
Garage:
2 Car Attached, Auto Door(s), Remote Opener
Yr. Built:
2018
Type:
Single Family
Single Family - Resale Home, HOA-Yes, Special Assessment-No
Tax/APN #:
00104210074
Taxes/Yr.:
$2,982
HOA Fees:
$70/month
Area:
North of I15
Community:
Canyon Crest
Subdivision:
St Andrews
Address:
269 Prestwick Ct
Mesquite, NV 89027
Upgraded St. Andrews Home ~ Corner Homesite
Welcome to this exceptional 3-bedroom, 2.5-bath home offering 1,830 square feet of refined living in Mesquite's desirable St. Andrews community. Positioned between the 5th and 6th holes of the Canyons Golf Course, this residence combines comfort, style, and a quiet corner location. Enter through impressive 8-foot doors and enjoy the airy feel of 11-foot vaulted ceilings in the flex room/ den/ formal dining area. The entire home has been upgraded with tasteful diagonal laid tile for a clean modern look and easy maintenance. Two-tone paint and soft arches add to the home's upscale appeal. The kitchen is designed for entertaining, featuring a large granite covered island, upgraded cabinetry, and sleek stainless steel appliances, including an awesome French Door Refrigerator. The open-concept layout flows effortlessly into the living area and out to a private side courtyard, perfect for outdoor dining or grilling. Relax in the beautifully landscaped backyard, surrounded by mature yet low-maintenance landscaping and supported by a brand-new irrigation system. An extended double-length covered patio provides plenty of space for year-round enjoyment. Low HOA's are a bonus.
Interior Features:
Ceiling Fans
Cooling: Heat Pump
Den/Office
Flooring- Tile
Garden Tub
Heating: Heat Pump
Vaulted Ceilings
Walk-in Closets
Window Coverings
Exterior Features:
Construction: Stucco
Corner Lot
Foundation: Slab on Grade
Landscape- Full
Patio- Covered
Roof: Tile
Sidewalks
Sprinklers- Drip System
Trees
Appliances:
Microwave
Refrigerator
Washer & Dryer
Water Heater- Electric
Other Features:
Assessments Paid
HOA-Yes
Legal Access: Yes
Resale Home
Special Assessment-No
Style: 1 story above ground
Style: Spanish
Utilities:
Garbage Collection
Phone: Cell Service
Phone: Land Line
Power Source: City/Municipal
Sewer: To Property
Water Source: City/Municipal
Water: Potable/Drinking
Wired for Cable
Listing offered by:
Michelle Hampsten - License# B.1003420LLC with Sun City Realty - (702) 375-1997.
Map of Location:
Data Source:
Listing data provided courtesy of: Mesquite Nevada MLS (Data last refreshed: 01/02/26 5:55am)
- 53
Notice & Disclaimer: Information is provided exclusively for personal, non-commercial use, and may not be used for any purpose other than to identify prospective properties consumers may be interested in renting or purchasing. All information (including measurements) is provided as a courtesy estimate only and is not guaranteed to be accurate. Information should not be relied upon without independent verification.
Notice & Disclaimer: Information is provided exclusively for personal, non-commercial use, and may not be used for any purpose other than to identify prospective properties consumers may be interested in renting or purchasing. All information (including measurements) is provided as a courtesy estimate only and is not guaranteed to be accurate. Information should not be relied upon without independent verification.
More Information

Joan Fitton,
License# BS.145958
License# BS.145958
If you have any questions about any of these listings or would like to schedule a showing, please call me at 702-757-8306 or click below to contact me by email.
Mortgage Calculator
%
%
Down Payment: $
Mo. Payment: $
Calculations are estimated and do not include taxes and insurance. Contact your agent or mortgage lender for additional loan programs and options.
Send To Friend
