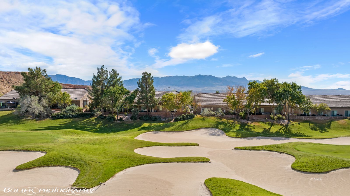
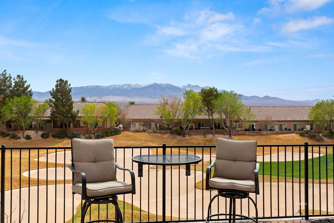
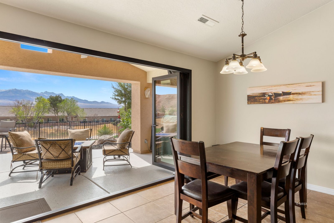
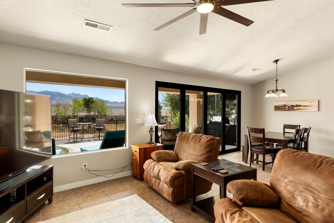
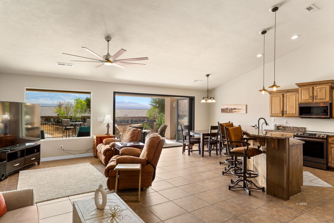
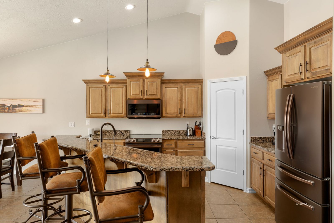
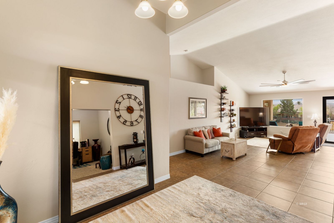
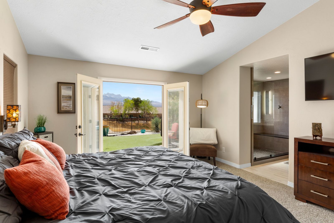
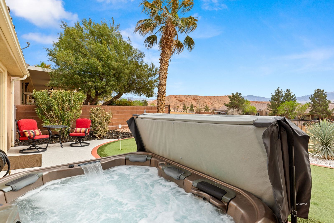
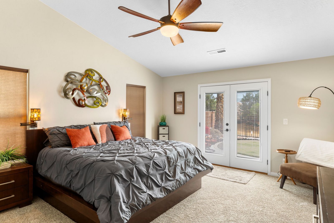
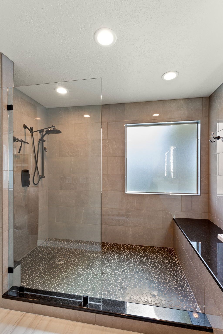
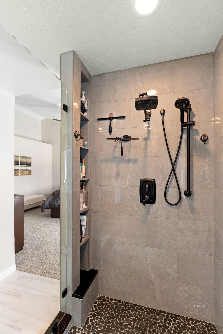
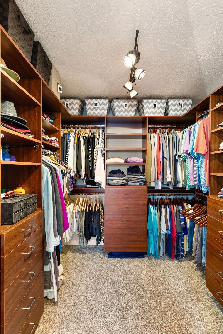
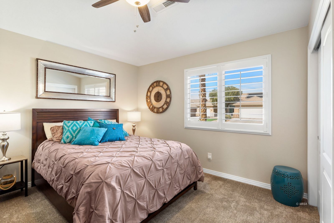
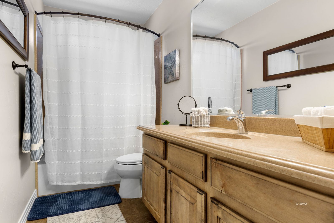
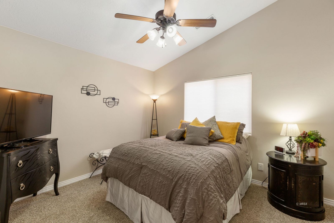
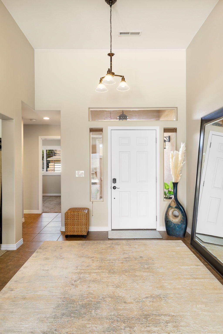
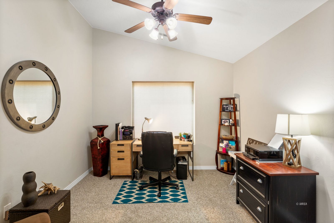
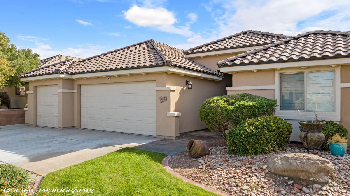
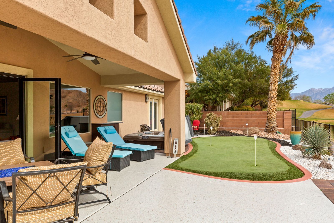
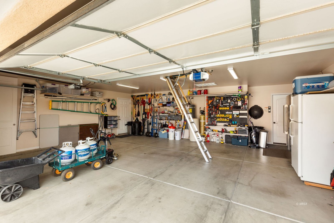
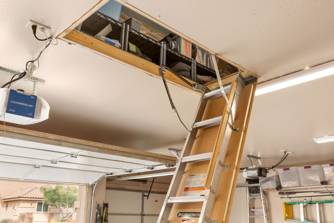

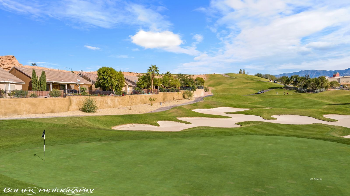

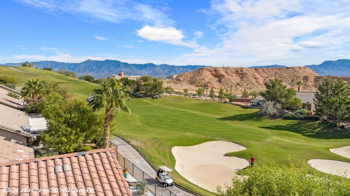
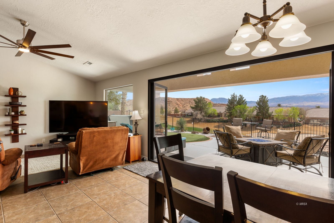
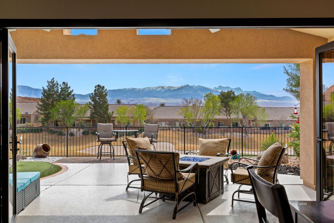
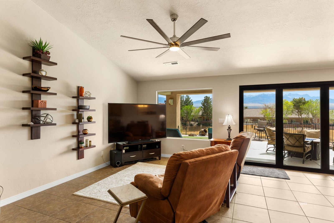
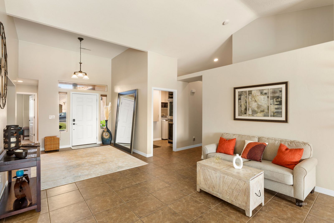
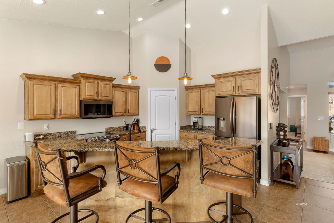
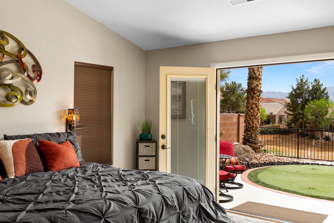
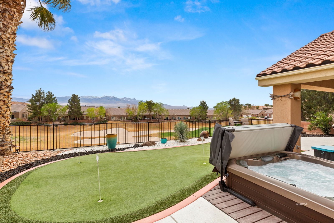
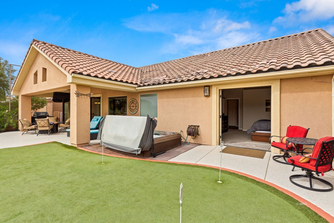
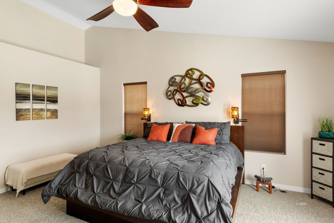
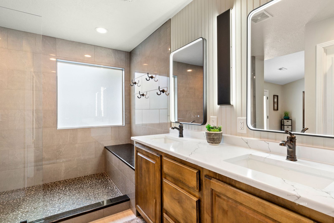
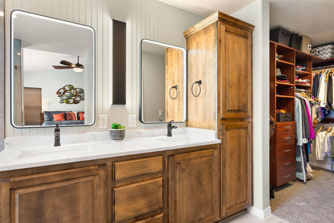
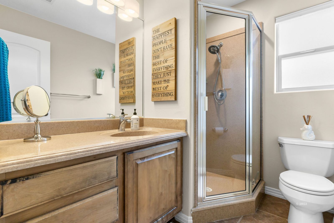
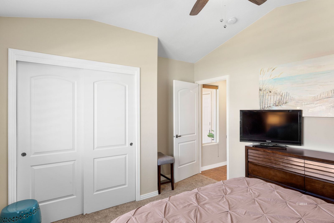
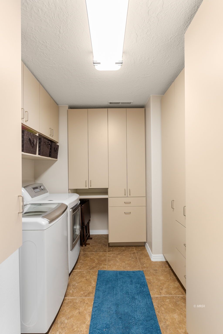
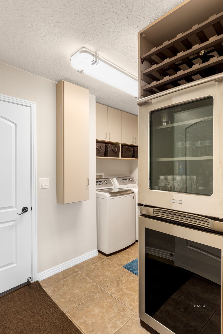
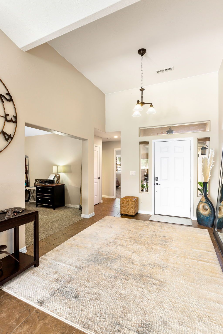
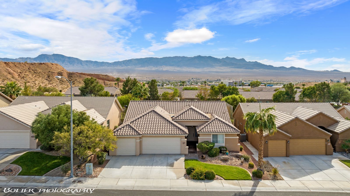
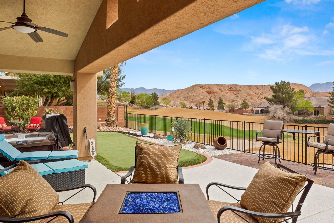
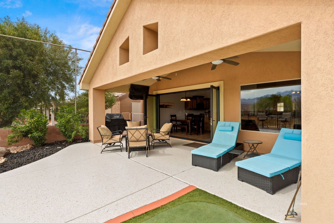
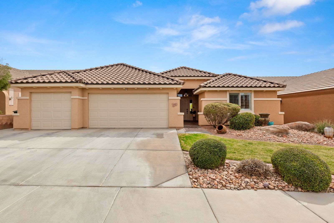
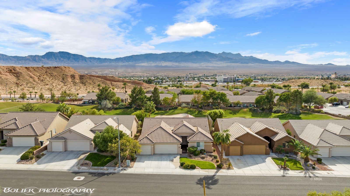
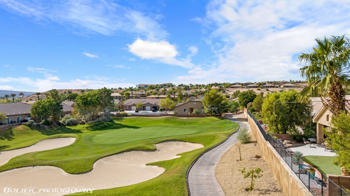
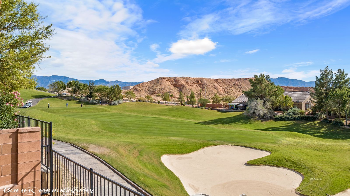
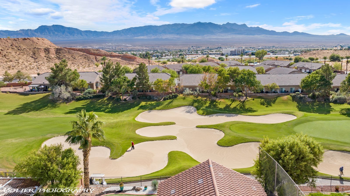
$585,000
MLS #:
1126577
Beds:
3
Baths:
3
Sq. Ft.:
1995
Lot Size:
0.14 Acres
Garage:
3 Car Attached, Auto Door(s), Remote Opener, Shelves
Yr. Built:
2005
Type:
Single Family
Single Family - Resale Home, HOA-Yes, Special Assessment-No
Tax/APN #:
00118513006
Taxes/Yr.:
$3,979
HOA Fees:
$100/month
Area:
North of I15
Community:
Falcon Ridge
Subdivision:
Falcon Glenn
Address:
858 Falcon Glenn Dr
Mesquite, NV 89027
EXPANSIVE MOUNTAIN VIEWS AND RIGHT ON THE GOLF COURSE!!!!!
VIEWS!!! VIEWS!!! VIEWS!!! This is an opportunity that doesn't come along very often!! A turnkey golf course home with the most amazing mountain views awaits you! It's a must see! How nice would it be to own this three bedroom three bath home fully loaded and ready for you to move into? Hot tub and built in beverage cooler are just two of the bonus additions. Freshly painted and carpeted with many upgrades including a 4X9' tiled shower. The 4 hole putting green is complimented by the new epoxy patio flooring that stays cool enough to walk on in the heat of the summer. The most upscale feature of this home is the multi-folding glass doors that lead outside from the dining room. This makes for an exceptional indoor/outdoor entertainment area. The laundry room and main walk in closets are home to custom cabinets designed and installed by local talent. The spacious 3 car garage offers extra storage space. This home has a very large open feel with vaulted ceilings throughout. Along with the 3 bedrooms is a den suitable for a home office or sitting area. You won't want to miss out of this property!!!
Interior Features:
Attic Fan(s)
Ceiling Fans
Cooling: Electric
Cooling: Heat Pump
Den/Office
Flooring- Carpet
Flooring- Tile
Furnished- Full
Heating: Electric
Heating: Heat Pump
Hot Tub/Spa
Vaulted Ceilings
Walk-in Closets
Window Coverings
Exterior Features:
Construction: Frame
Construction: Stucco
Curb & Gutter
Fenced- Full
Foundation: Slab on Grade
Landscape- Full
Lawn
On Golf Course
Outdoor Lighting
Patio- Covered
Roof: Tile
Sidewalks
Sprinklers- Automatic
Sprinklers- Drip System
Trees
View of City
View of Golf Course
View of Mountains
Appliances:
Dishwasher
Freezer
Garbage Disposal
Microwave
Oven/Range
Oven/Range- Electric
Refrigerator
Washer & Dryer
Water Filter System
Water Heater
Water Softener
Other Features:
Assessments Paid
HOA-Yes
Legal Access: Yes
Resale Home
Special Assessment-No
Style: 1 story above ground
Utilities:
Cable T.V.
Garbage Collection
Internet: Satellite/Wireless
Natural Gas: Not Available
Phone: Cell Service
Phone: Land Line
Power Source: City/Municipal
Sewer: Hooked-up
Water Source: Water Company
Listing offered by:
Sandee Lundby - License# S.0183275 with Keller Williams The Market Place - (702) 612-4610.
Joan Marie Fitton - License# BS.145958.LLC/MGR with Keller Williams The Market Place - (702) 612-4610.
Map of Location:
Data Source:
Listing data provided courtesy of: Mesquite Nevada MLS (Data last refreshed: 01/02/26 10:35pm)
- 191
Notice & Disclaimer: Information is provided exclusively for personal, non-commercial use, and may not be used for any purpose other than to identify prospective properties consumers may be interested in renting or purchasing. All information (including measurements) is provided as a courtesy estimate only and is not guaranteed to be accurate. Information should not be relied upon without independent verification.
Notice & Disclaimer: Information is provided exclusively for personal, non-commercial use, and may not be used for any purpose other than to identify prospective properties consumers may be interested in renting or purchasing. All information (including measurements) is provided as a courtesy estimate only and is not guaranteed to be accurate. Information should not be relied upon without independent verification.
More Information

Joan Fitton,
License# BS.145958
License# BS.145958
If you have any questions about any of these listings or would like to schedule a showing, please call me at 702-757-8306 or click below to contact me by email.
Mortgage Calculator
%
%
Down Payment: $
Mo. Payment: $
Calculations are estimated and do not include taxes and insurance. Contact your agent or mortgage lender for additional loan programs and options.
Send To Friend
