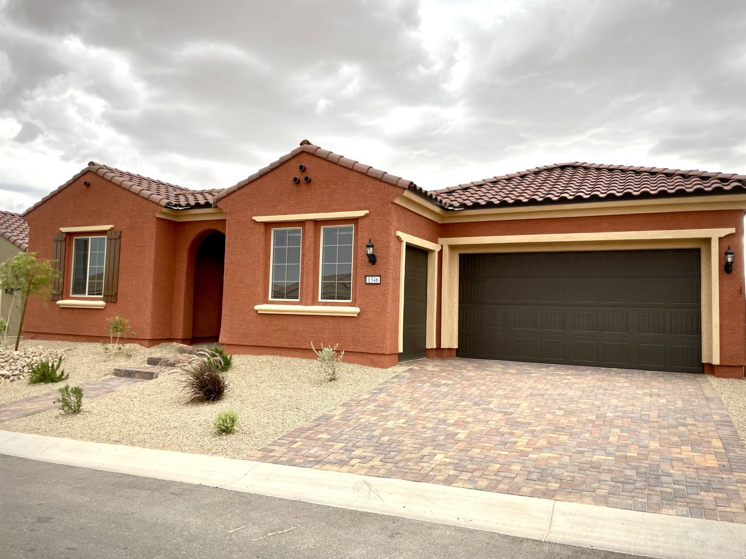
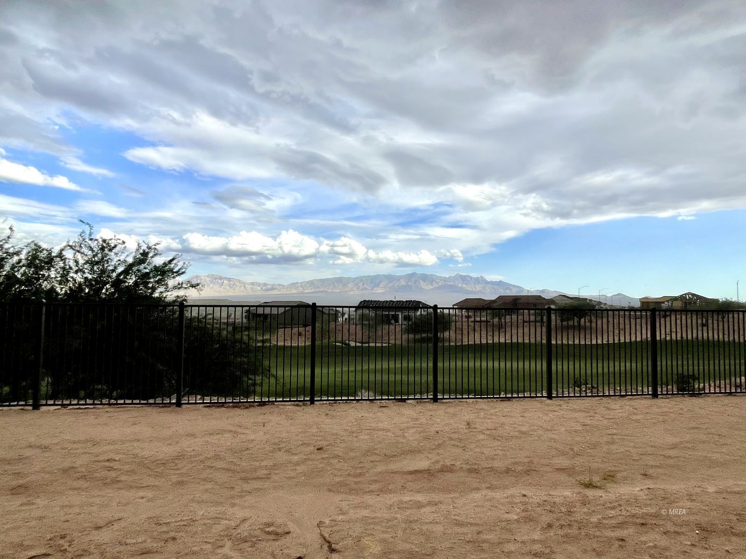
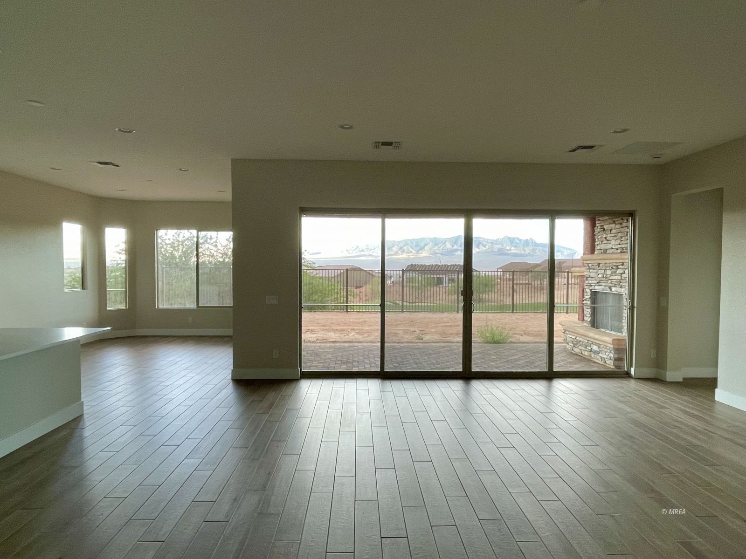
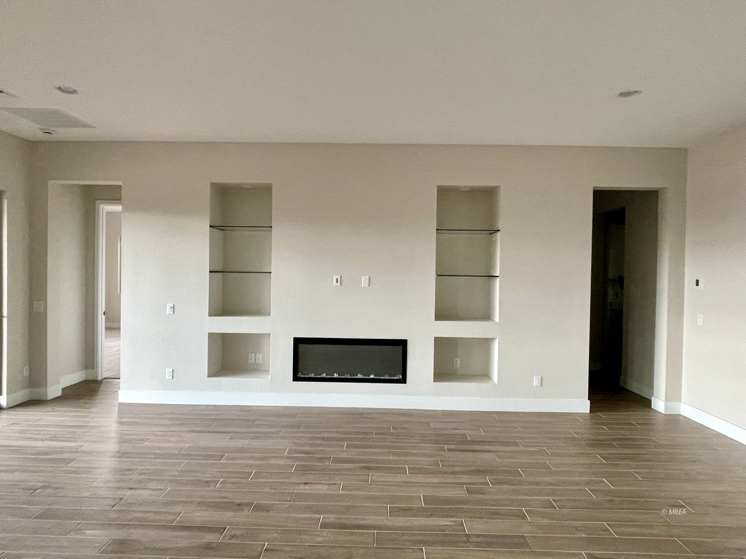
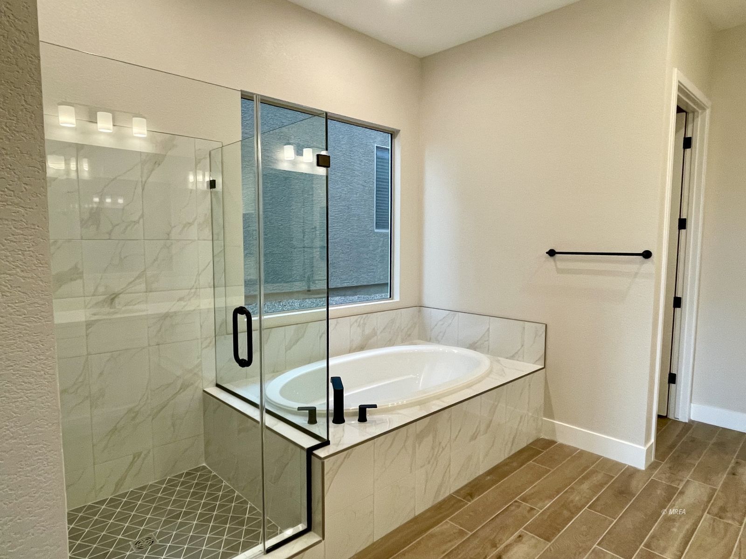
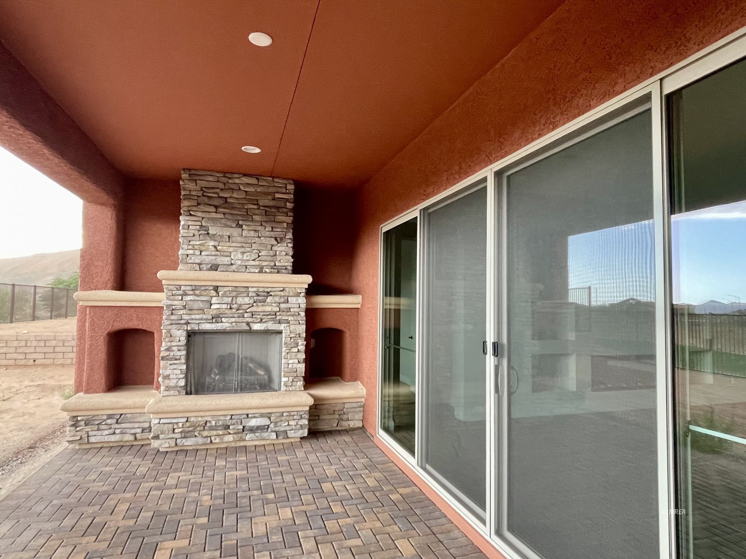
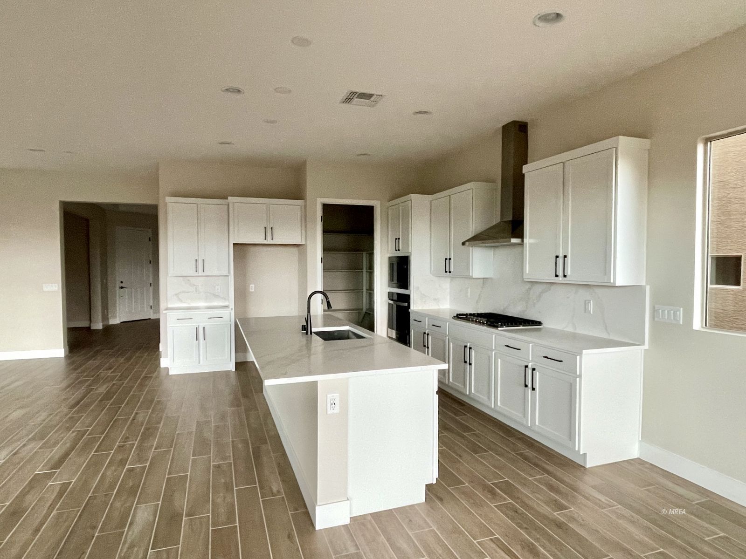
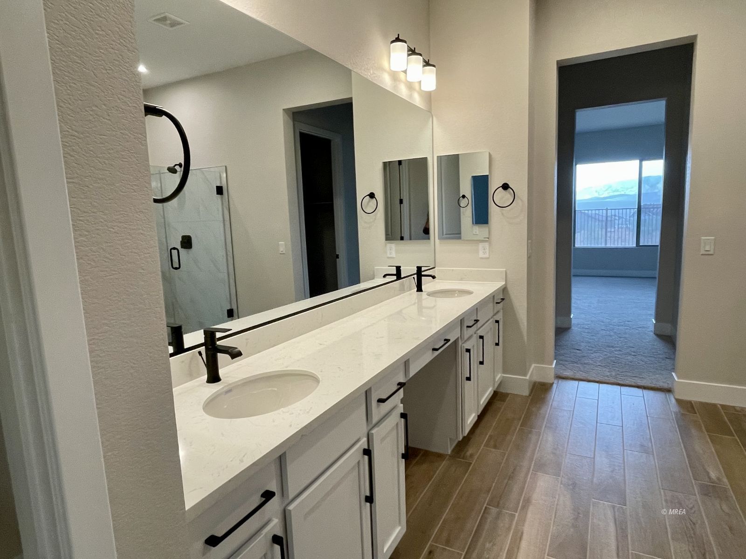
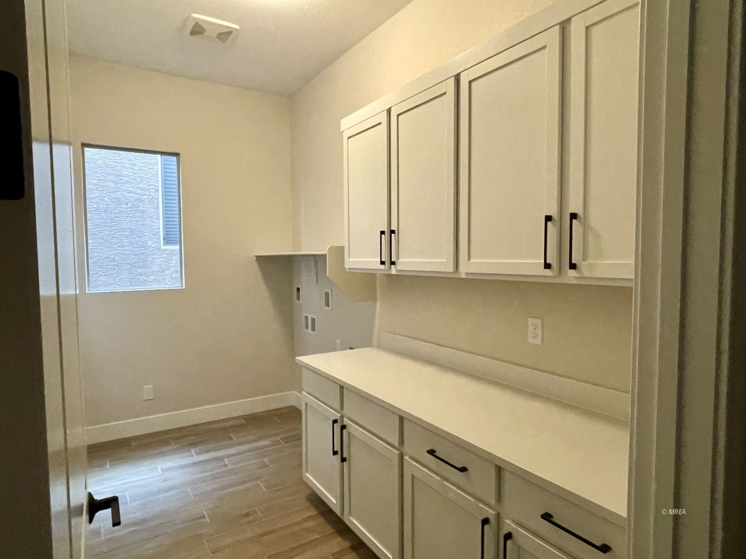
OFF MARKET
MLS #:
1126505
Beds:
3
Baths:
3.5
Sq. Ft.:
2785
Lot Size:
0.17 Acres
Garage:
2 Car Attached, Remote Opener, Golf Cart Garage
Yr. Built:
2025
Type:
Single Family
Single Family - Resale Home, HOA-Yes, Senior Area, Special Assessment-No
Tax/APN #:
00201512006
Taxes/Yr.:
$1,328
HOA Fees:
$140/month
Area:
North of I15
Community:
Anthem at Mesquite: Sun City
Subdivision:
Roaring Creek
Address:
1346 Brittlebrush
Mesquite, NV 89034
Amazing 3 month young Voyage, Astounding Views, On Conestoga
This stunning 2700 square foot residence presents an extraordinary opportunity for discerning buyers seeking immediate luxury living. This Voyage model home commands a premium position directly on the Conestoga Golf Course, offering mesmerizing panoramic mountain vistas that transform daily living into a perpetual vacation.The thoughtfully designed floor plan showcases 3 bedrooms, each appointed with en suite bathrooms, plus a powder room for guests. The primary bedroom suite serves as a private sanctuary with sweeping views. Ten-foot ceilings throughout enhance the already generous proportions. Entertaining becomes effortless in the gourmet kitchen that flows seamlessly into expansive living areas-perfect for both intimate gatherings & grand soir es. The versatile den/flex space, offers limitless possibilities. The oversized two-vehicle garage features 8-foot doors & connects to a golf cart garage accessible from within the residence. With over $350,000 in upgrades/lot premium, this turnkey property represents the pinnacle of 55+ living. Why wait for construction when perfection awaits? Make this impeccably up-graded,immediate occupancy Sun City home yours. Prof pics coming soon!
Interior Features:
Bay Windows
Cooling: Central Air
Den/Office
Fireplace- Electric
Flooring- Carpet
Flooring- Tile
Heating: FANG-Forced Air Nat. Gas
Smart Wiring
Walk-in Closets
Exterior Features:
Construction: Frame
Construction: Stucco
Curb & Gutter
Fenced- Partial
Foundation: Post Tension
Landscape- Partial
On Golf Course
Patio- Covered
Pickleball Court-HOA
Roof: Cement
Roof: Tile
Swimming Pool- Assoc.
View of Golf Course
View of Mountains
View of Valley
Appliances:
Dishwasher
Garbage Disposal
Microwave
Oven/Range- Electric
Oven/Range- Nat. Gas
W/D Hookups
Water Heater- Nat. Gas
Other Features:
HOA-Yes
Resale Home
Senior Area
Special Assessment-No
Style: 1 story above ground
Utilities:
Natural Gas: Hooked-up
Power Source: City/Municipal
Water Source: City/Municipal
Listing offered by:
Joan Marie Fitton - License# BS.145958.LLC/MGR with Keller Williams The Market Place - 702-757-8306.
Neil Sullivan - License# S.0174513 with Keller Williams The Market Place - 702-757-8306.
Map of Location:
Data Source:
Listing data provided courtesy of: Mesquite Nevada MLS (Data last refreshed: 06/06/25 6:05am)
- 3
Notice & Disclaimer: Information is provided exclusively for personal, non-commercial use, and may not be used for any purpose other than to identify prospective properties consumers may be interested in renting or purchasing. All information (including measurements) is provided as a courtesy estimate only and is not guaranteed to be accurate. Information should not be relied upon without independent verification.
Notice & Disclaimer: Information is provided exclusively for personal, non-commercial use, and may not be used for any purpose other than to identify prospective properties consumers may be interested in renting or purchasing. All information (including measurements) is provided as a courtesy estimate only and is not guaranteed to be accurate. Information should not be relied upon without independent verification.
More Information

Joan Fitton,
License# BS.145958
License# BS.145958
If you have any questions about any of these listings or would like to schedule a showing, please call me at 702-757-8306 or click below to contact me by email.
Mortgage Calculator
%
%
Down Payment: $
Mo. Payment: $
Calculations are estimated and do not include taxes and insurance. Contact your agent or mortgage lender for additional loan programs and options.
Send To Friend

