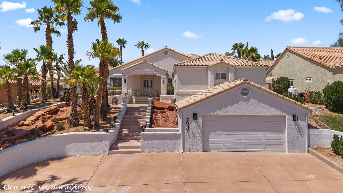
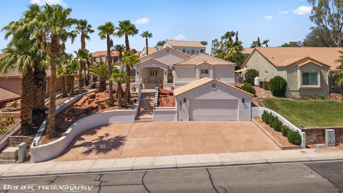
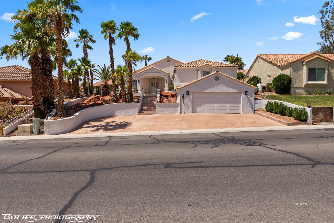
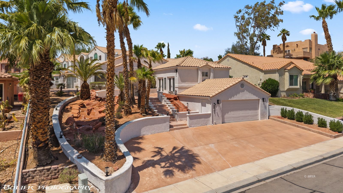
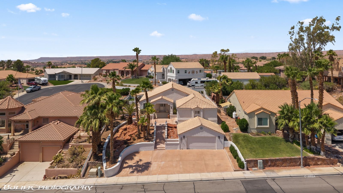
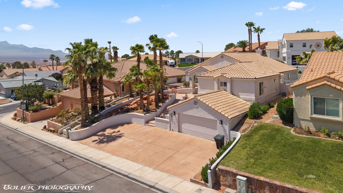
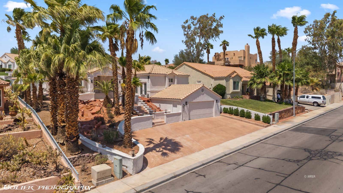
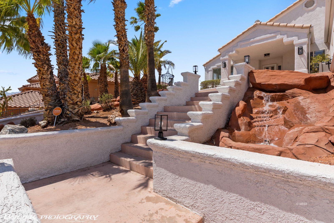
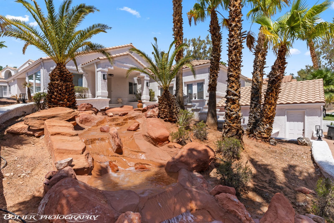
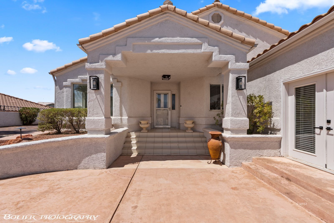
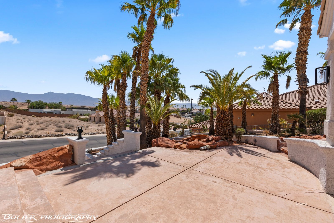
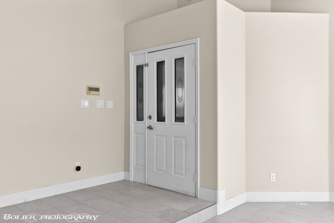
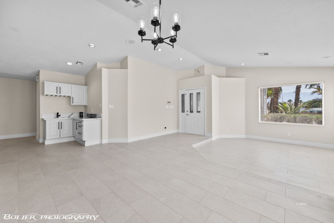
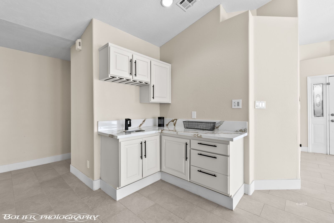
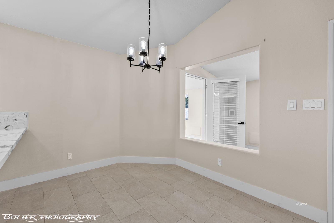
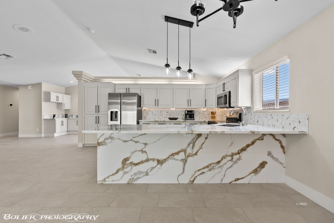
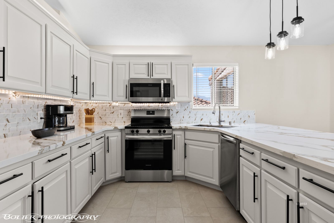
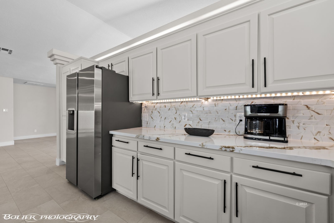
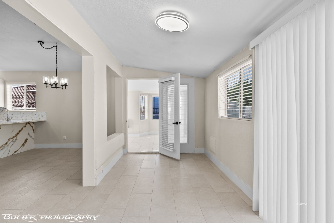
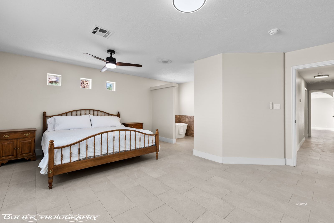
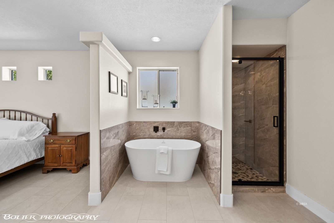
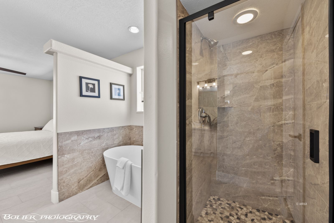
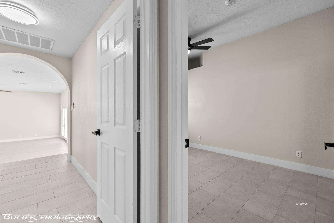
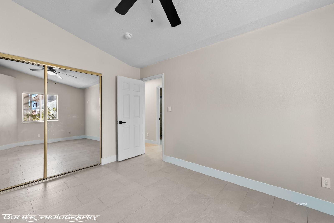
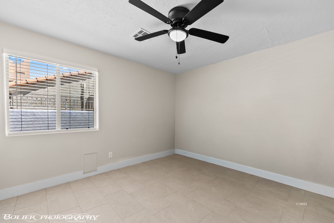
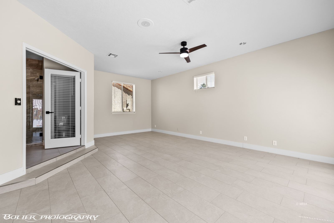
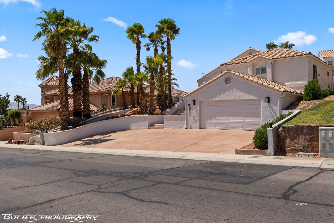
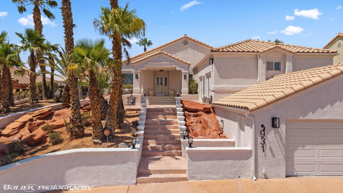
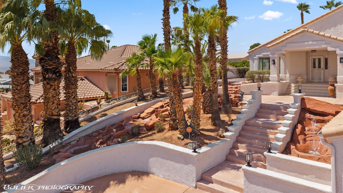
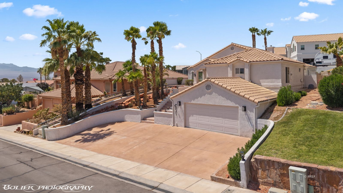
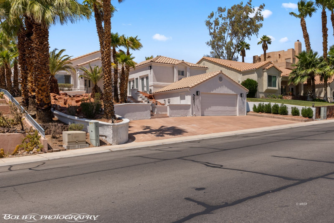
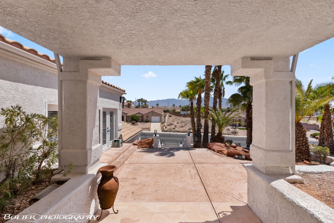
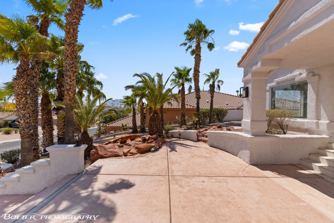
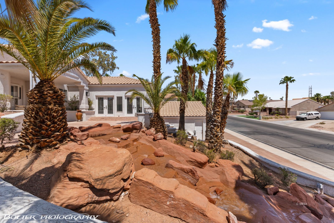
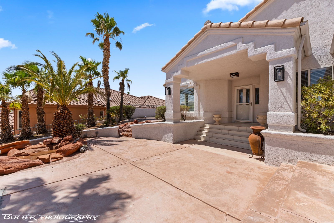
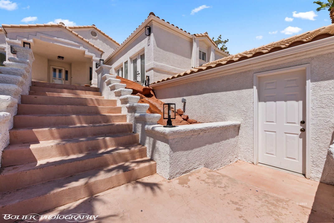
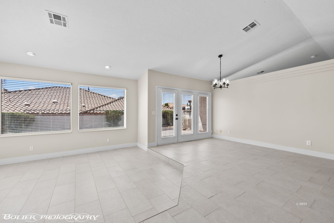
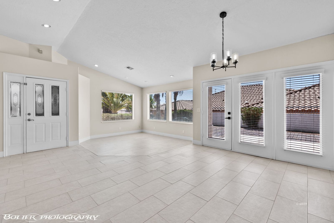
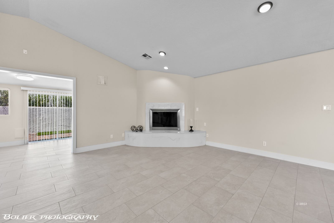
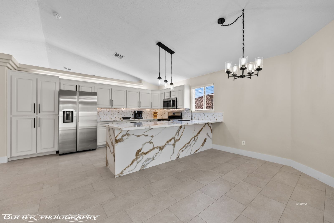
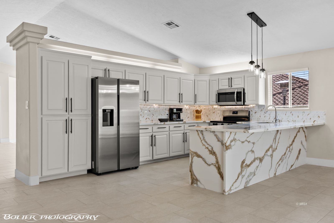
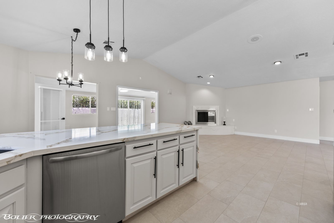
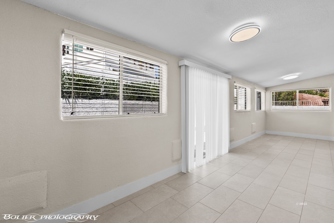
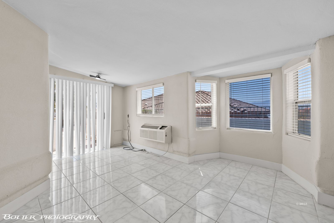
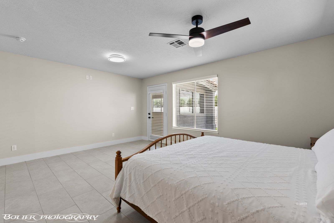
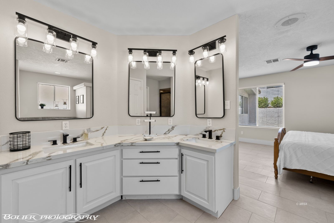
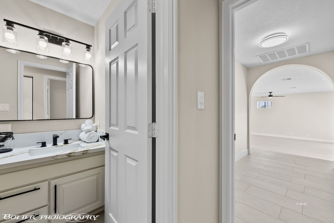
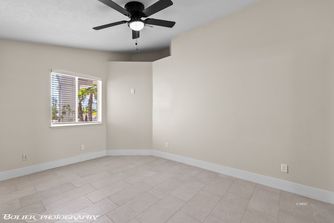
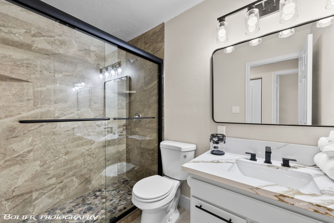
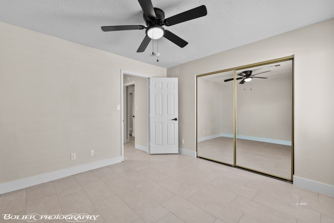
$640,000
MLS #:
1126882
Beds:
3
Baths:
3
Sq. Ft.:
3312
Lot Size:
0.23 Acres
Garage:
2 Car Detached
Yr. Built:
1993
Type:
Single Family
Single Family - Resale Home, HOA-No, Special Assessment-No
Tax/APN #:
00110111008
Taxes/Yr.:
$3,274
Area:
North of I15
Community:
None (No Master PUD)
Subdivision:
Chaparral Estates
Address:
931 Chaparral Dr
Mesquite, NV 89027
Fully Remodeled! Non HOA Property!
Fully remodeled custom home in the sought-after Chaparral Estates! Just over 3,300 sq. ft., this home welcomes you with a beautiful entrance featuring waterfalls & mature palm trees. Inside, enjoy vaulted ceilings, a large living room, separate family room, two dining areas, an enclosed sunroom & a versatile flex space. Dual primary bedrooms provide comfort & privacy, with one including an additional area that can serve as a fourth bedroom, massive walk-in closet, or private guest suite. The gourmet kitchen features white cabinetry, a large quartz island, elegant backsplash, stainless steel appliances & upgraded lighting. All three bathrooms offer new countertops, tubs, sinks, fixtures, & toilets. Additional highlights include a brand-new sliding door, newer A/C units, a landscaped backyard with paved patio, 2-car garage with 220V for EV charging & large driveway for 4-5 cars. Light-filled living spaces & tasteful finishes complete this stunning home with breathtaking Mesquite views.
Interior Features:
Bay Windows
Ceiling Fans
Cooling: Central Air
Cooling: Electric
Cooling: Heat Pump
Den/Office
Flooring- Tile
Heating: Electric
Heating: Heat Pump
Vaulted Ceilings
Exterior Features:
Construction: Stucco
Foundation: Slab on Grade
Landscape- Full
Roof: Tile
Sprinklers- Drip System
Trees
Appliances:
Dishwasher
Garbage Disposal
Microwave
Oven/Range- Electric
W/D Hookups
Other Features:
HOA-No
Resale Home
Special Assessment-No
Style: 1 story above ground
Vacation Rentals Allowed
Utilities:
Cable T.V.
Garbage Collection
Internet: Cable/DSL
Internet: Satellite/Wireless
Power Source: City/Municipal
Water Source: City/Municipal
Listing offered by:
Luis Rodriguez - License# S.0192486 with RE/MAX Ridge Realty - (702) 346-7800.
Other-Non MLS Agent - License# with RE/MAX Ridge Realty - (702) 346-7800.
Map of Location:
Data Source:
Listing data provided courtesy of: Mesquite Nevada MLS (Data last refreshed: 11/18/25 6:42am)
- 59
Notice & Disclaimer: Information is provided exclusively for personal, non-commercial use, and may not be used for any purpose other than to identify prospective properties consumers may be interested in renting or purchasing. All information (including measurements) is provided as a courtesy estimate only and is not guaranteed to be accurate. Information should not be relied upon without independent verification.
Notice & Disclaimer: Information is provided exclusively for personal, non-commercial use, and may not be used for any purpose other than to identify prospective properties consumers may be interested in renting or purchasing. All information (including measurements) is provided as a courtesy estimate only and is not guaranteed to be accurate. Information should not be relied upon without independent verification.
More Information

Joan Fitton,
License# BS.145958
License# BS.145958
If you have any questions about any of these listings or would like to schedule a showing, please call me at 702-757-8306 or click below to contact me by email.
Mortgage Calculator
%
%
Down Payment: $
Mo. Payment: $
Calculations are estimated and do not include taxes and insurance. Contact your agent or mortgage lender for additional loan programs and options.
Send To Friend
