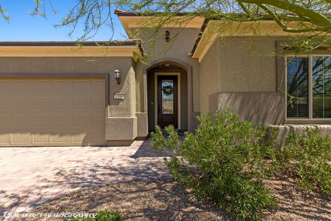
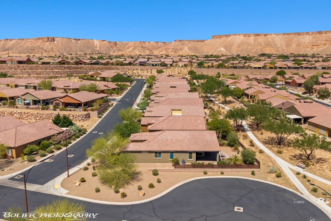
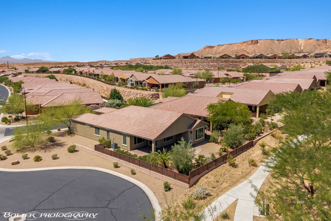
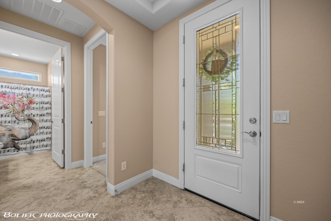
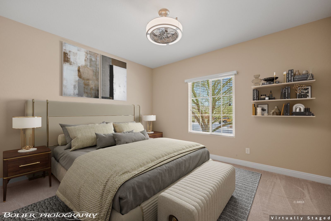
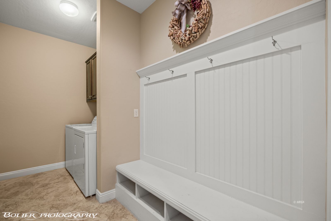
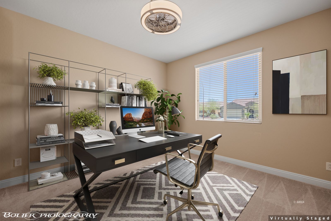
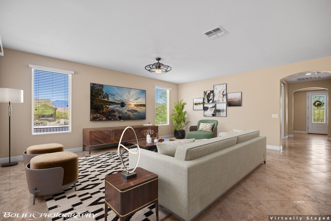
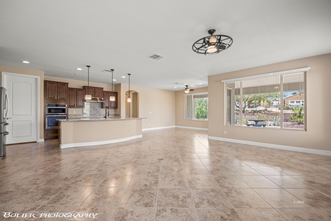
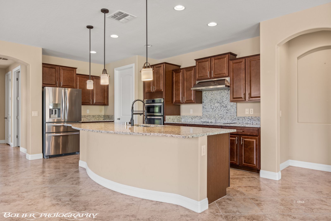
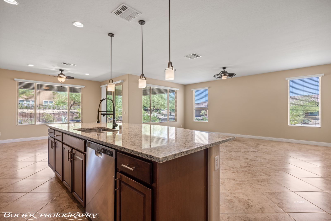
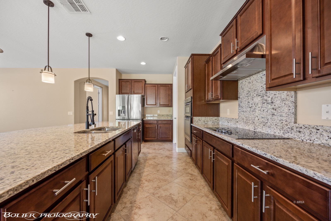
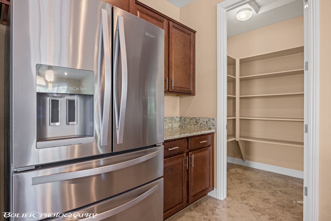
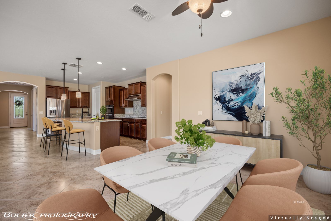
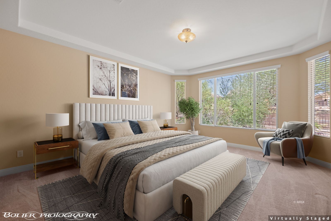
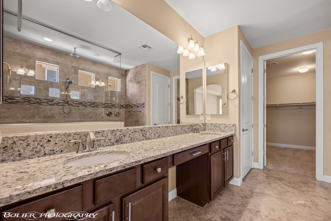
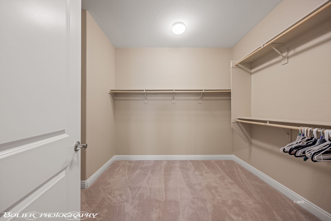
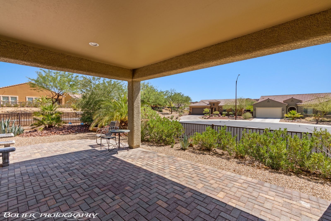
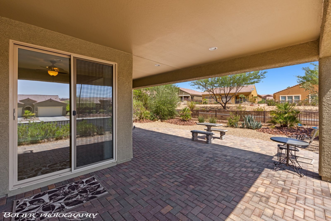
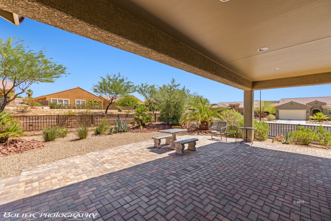
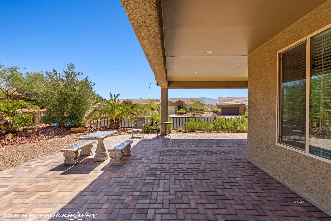
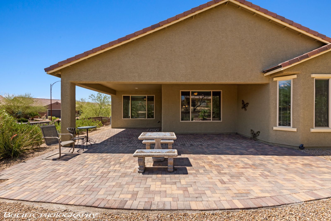
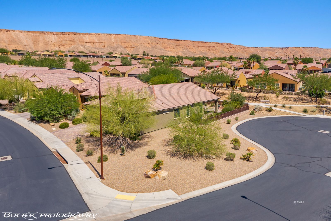
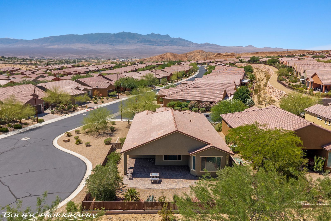
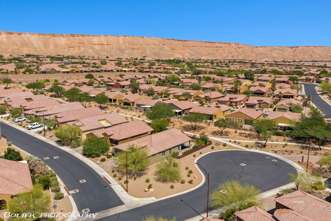
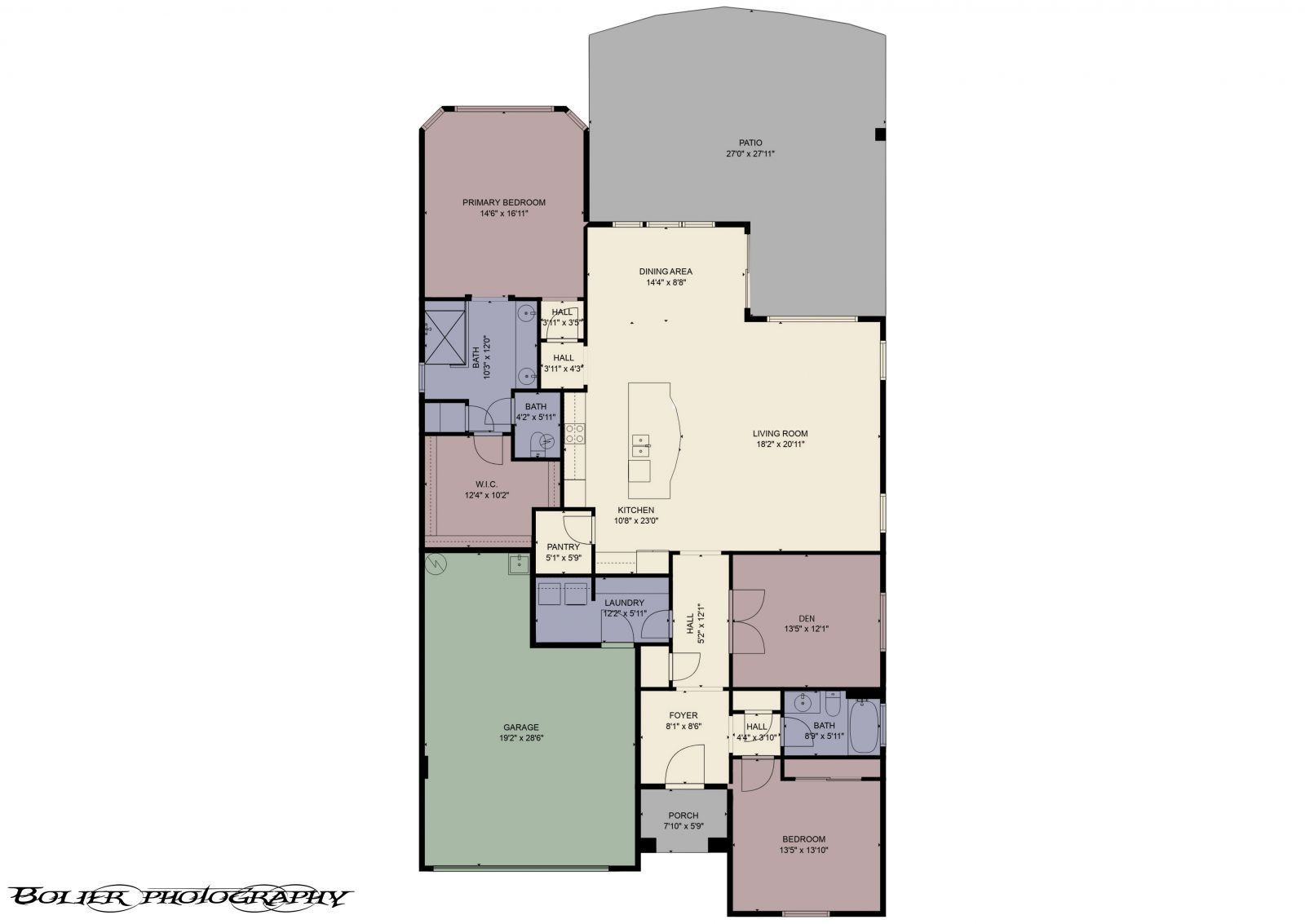
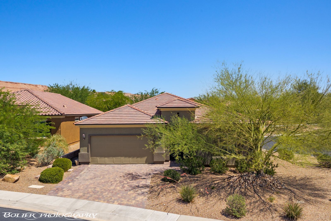
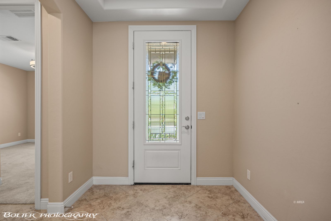
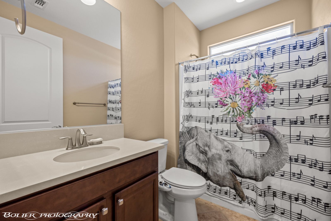
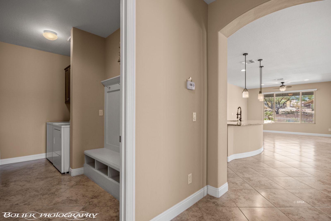
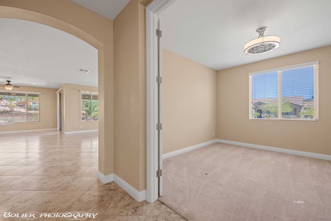
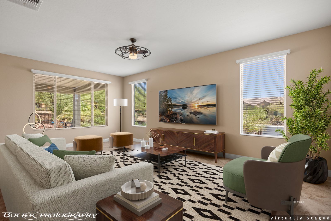
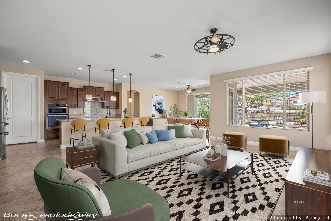
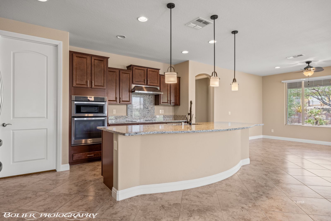
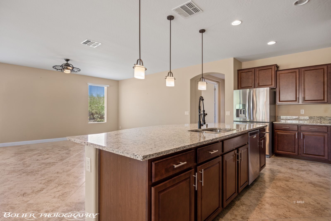
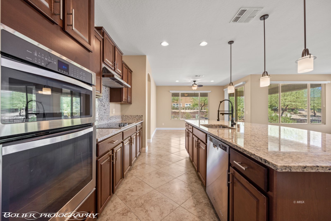
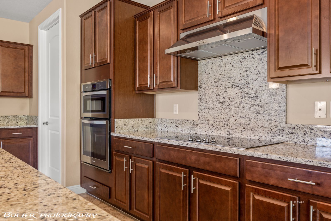
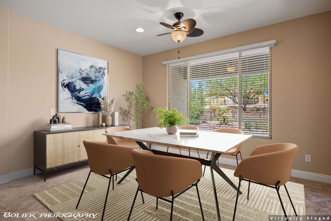
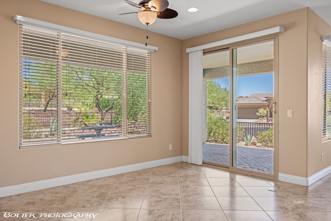
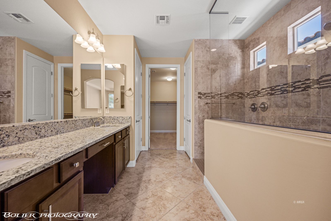
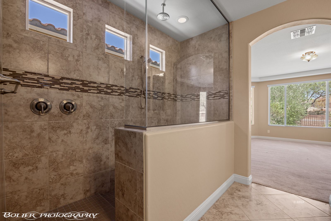
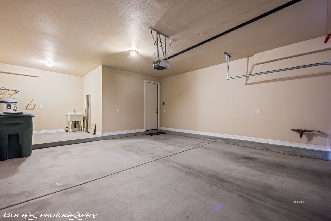
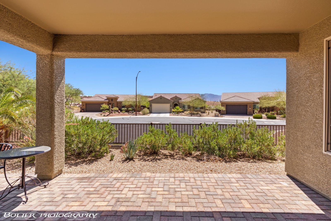
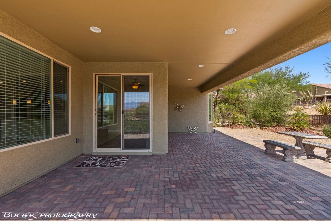
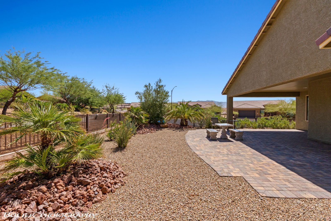
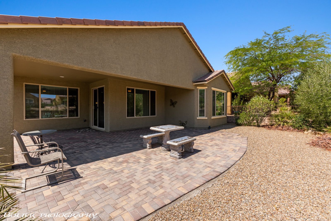
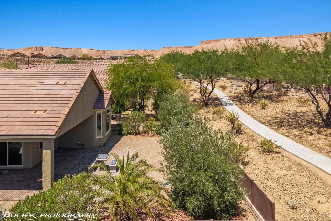
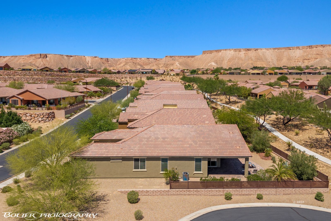
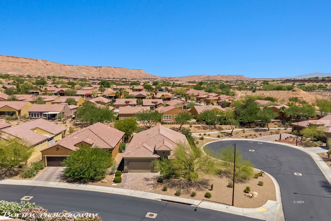
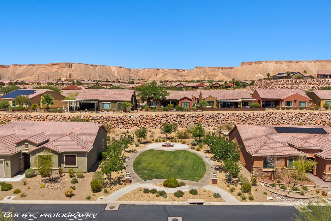
Additional Links:
Virtual Tour!
$499,000
MLS #:
1126559
Beds:
2
Baths:
2
Sq. Ft.:
2118
Lot Size:
0.22 Acres
Garage:
2 Car Attached, Remote Opener
Yr. Built:
2015
Type:
Single Family
Single Family - Resale Home, HOA-Yes, Senior Area, Special Assessment-Yes
Tax/APN #:
00212510018
Taxes/Yr.:
$2,958
HOA Fees:
$140/month
Area:
North of I15
Community:
Anthem at Mesquite: Sun City
Subdivision:
Oxen Ridge
Address:
1359 Skylight Way
Mesquite, NV 89034
Gorgeous Sun City ~ BRAND NEW HVAC
Located in the heart of Sun City's highly sought-after active adult golf community, positioned on a coveted corner lot with no neighbors to the rear or side, this home offers privacy and space. The generous yard invites possibilities for a future pool or outdoor entertaining retreat. The interior showcases high-end design features, including 8-foot doors, soft arches, coffered ceilings, neutral paint tones, and diagonally laid tile flooring throughout. The AC unit is BRAND NEW including a 10 year warranty & the exterior was just freshly paint in 2024. The open-concept layout connects a spacious great room with a gorgeous kitchen, complete with an oversized island, like-new stainless appliances (including a French door refrigerator), costly range hood & a large walk-in pantry. The owner's suite is a peaceful retreat, highlighted by a premium bay window upgrade and a spa-like ensuite with a beautifully designed walk-in shower. The large den with double doors provides a flexible bonus space, perfect for a home office, craft room, or media lounge.The extended garage includes a storage bump-out, offering valuable space for tools, golf gear, or a workbench setup.
Listing offered by:
Michelle Hampsten - License# B.1003420LLC with Sun City Realty - (702) 375-1997.
Jason Lee - License# S.191801 with Sun City Realty - (702) 375-1997.
Map of Location:
Data Source:
Listing data provided courtesy of: Mesquite Nevada MLS (Data last refreshed: 08/31/25 3:50pm)
- 69
Notice & Disclaimer: Information is provided exclusively for personal, non-commercial use, and may not be used for any purpose other than to identify prospective properties consumers may be interested in renting or purchasing. All information (including measurements) is provided as a courtesy estimate only and is not guaranteed to be accurate. Information should not be relied upon without independent verification.
Notice & Disclaimer: Information is provided exclusively for personal, non-commercial use, and may not be used for any purpose other than to identify prospective properties consumers may be interested in renting or purchasing. All information (including measurements) is provided as a courtesy estimate only and is not guaranteed to be accurate. Information should not be relied upon without independent verification.
More Information

Joan Fitton,
License# BS.145958
License# BS.145958
If you have any questions about any of these listings or would like to schedule a showing, please call me at 702-757-8306 or click below to contact me by email.
Mortgage Calculator
%
%
Down Payment: $
Mo. Payment: $
Calculations are estimated and do not include taxes and insurance. Contact your agent or mortgage lender for additional loan programs and options.
Send To Friend
