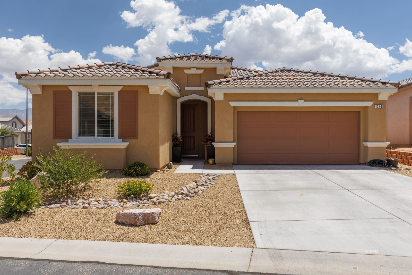
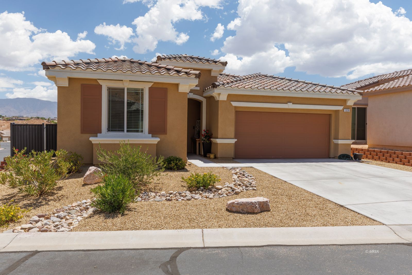
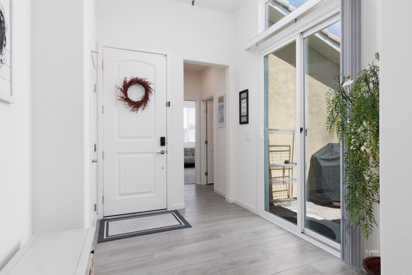
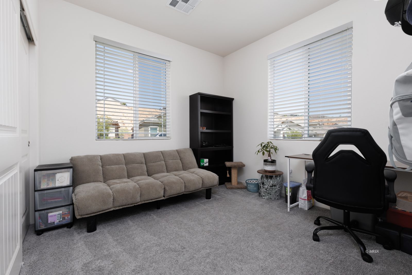
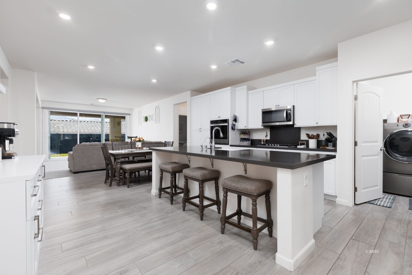
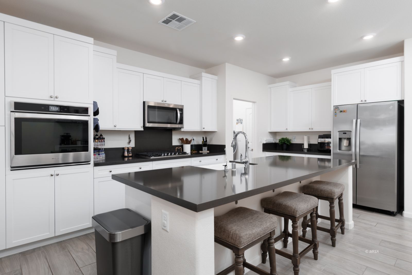
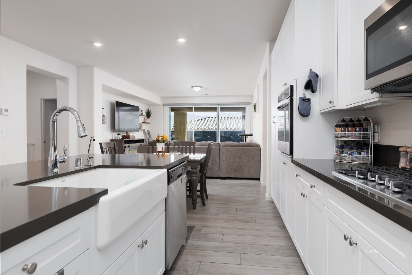
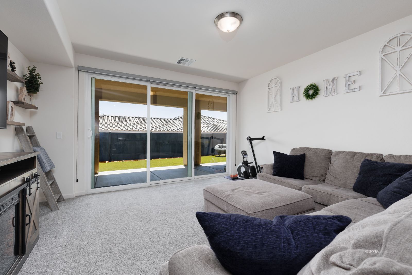
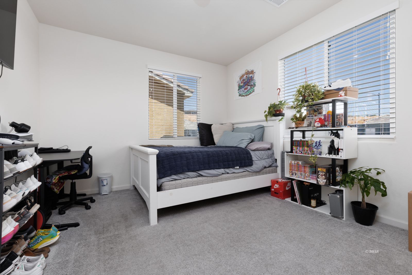
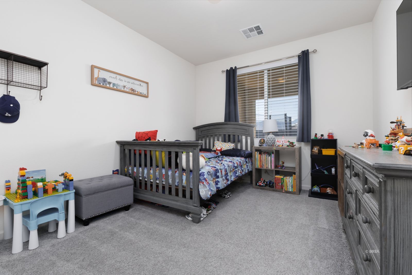
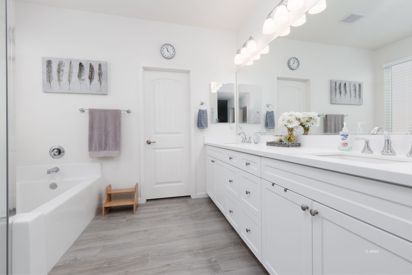
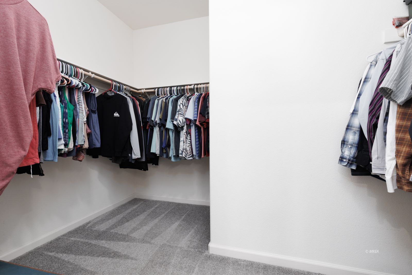
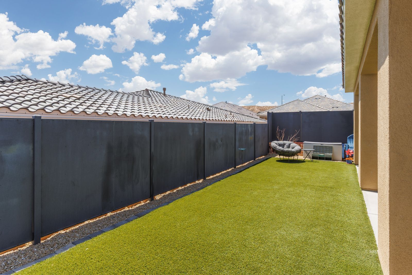
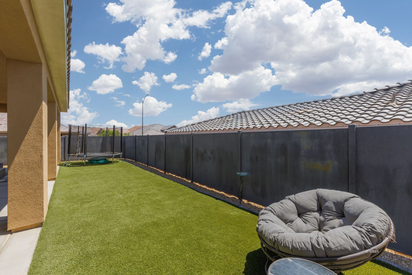
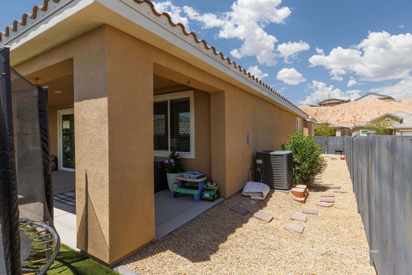
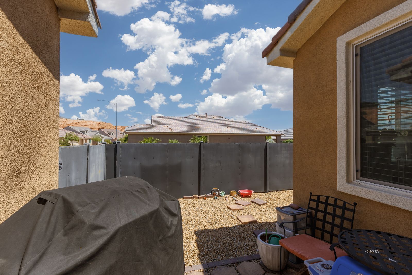
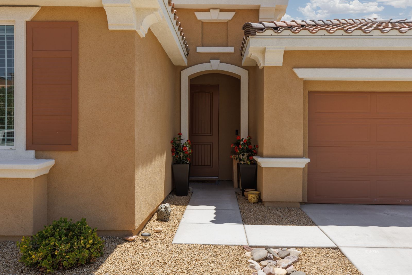
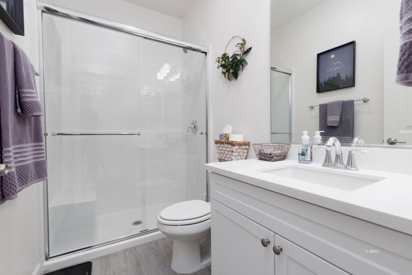
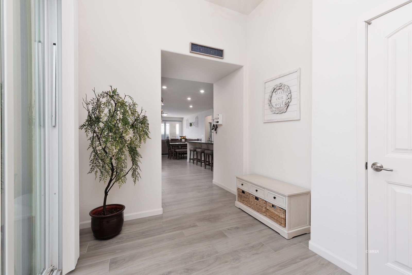
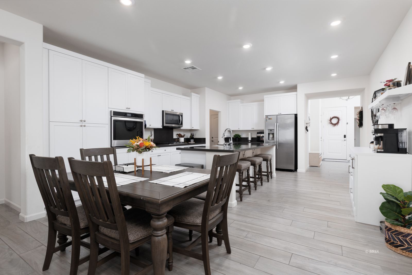
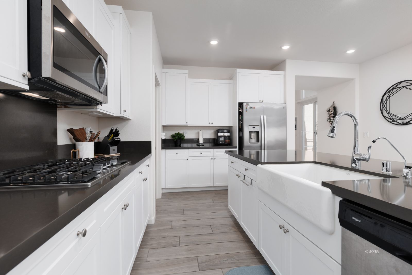
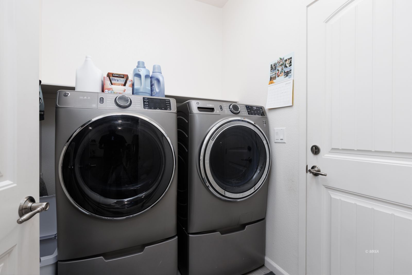

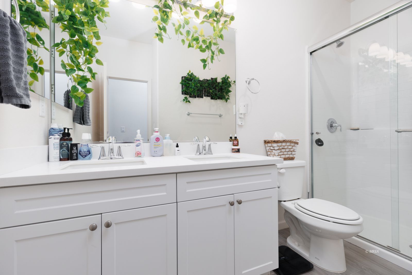
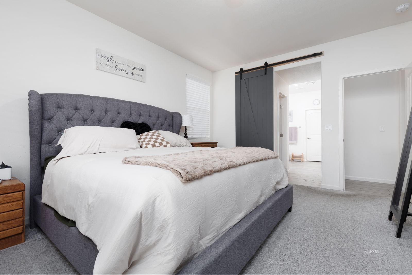
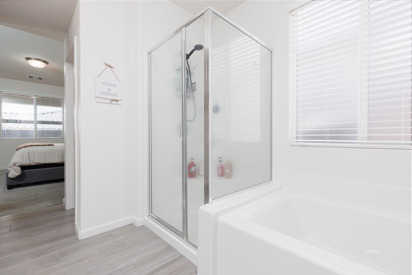
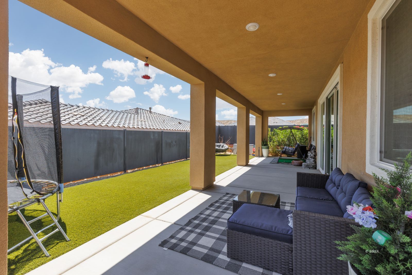
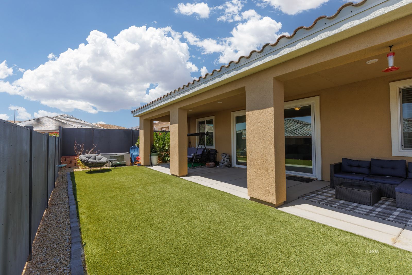
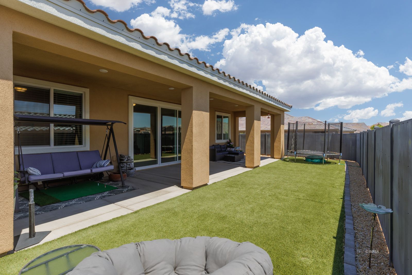

Additional Links:
Virtual Tour!
$470,000
MLS #:
1126535
Beds:
4
Baths:
3
Sq. Ft.:
1982
Lot Size:
0.15 Acres
Garage:
2 Car Attached
Yr. Built:
2020
Type:
Single Family
Single Family - Resale Home, HOA-Yes, Special Assessment-No
Tax/APN #:
00105710045
Taxes/Yr.:
$3,210
HOA Fees:
$70/month
Area:
North of I15
Community:
Canyon Crest
Subdivision:
Desert Ridge
Address:
1326 Catalina Rdg
Mesquite, NV 89027
Home in the Heart of Mesquite
Welcome to this enchanting single-story residence in the heart of Mesquite, NV, offering a blend of comfort and convenience. This attractive home features a well-manicured exterior, a spacious two-car garage, and is just minutes away from local amenities. Inside, the house boasts a contemporary design, large windows that bathe the space in natural light. The open floor plan includes a modern kitchen with stainless steel appliances, ample cabinetry, and an island that doubles as a breakfast bar, overlooking a cozy dining area. With 4 bedrooms and 3 bathrooms, this home is perfect for both relaxation and entertainment. The primary suite features a walk-in closet and a luxurious en-suite bathroom. Additional rooms provide flexible space for an office or den. Step outside to a covered patio ideal for alfresco dining and a low-maintenance yard that ensures your leisure time is spent enjoying the surroundings, not up-keeping them. This property is a wonderful opportunity for those seeking a harmonious blend of style and functionality in a desirable neighborhood. With its turnkey condition, this home is ready to welcome its new owners.
Interior Features:
Cooling: Electric
Flooring- Carpet
Flooring- Tile
Heating: Electric
Walk-in Closets
Window Coverings
Exterior Features:
Construction: Frame
Construction: Stucco
Corner Lot
Fenced- Full
Foundation: Slab on Grade
Landscape- Full
Outdoor Lighting
Patio- Covered
Roof: Tile
Sprinklers- Drip System
View of Mountains
Appliances:
Dishwasher
Garbage Disposal
Microwave
Oven/Range- Nat. Gas
W/D Hookups
Water Heater- Electric
Other Features:
HOA-Yes
Legal Access: Yes
Resale Home
Special Assessment-No
Style: 1 story above ground
Style: Traditional
Utilities:
Cable T.V.
Garbage Collection
Internet: Cable/DSL
Phone: Cell Service
Power Source: City/Municipal
Propane: Hooked-up
Sewer: Hooked-up
Water Source: City/Municipal
Wired for Cable
Listing offered by:
Irene J. Navarro - License# S.0057121 with ERA Brokers Consolidated, Inc. - (702) 346-7200.
Map of Location:
Data Source:
Listing data provided courtesy of: Mesquite Nevada MLS (Data last refreshed: 10/28/25 12:23pm)
- 137
Notice & Disclaimer: Information is provided exclusively for personal, non-commercial use, and may not be used for any purpose other than to identify prospective properties consumers may be interested in renting or purchasing. All information (including measurements) is provided as a courtesy estimate only and is not guaranteed to be accurate. Information should not be relied upon without independent verification.
Notice & Disclaimer: Information is provided exclusively for personal, non-commercial use, and may not be used for any purpose other than to identify prospective properties consumers may be interested in renting or purchasing. All information (including measurements) is provided as a courtesy estimate only and is not guaranteed to be accurate. Information should not be relied upon without independent verification.
More Information

Joan Fitton,
License# BS.145958
License# BS.145958
If you have any questions about any of these listings or would like to schedule a showing, please call me at 702-757-8306 or click below to contact me by email.
Mortgage Calculator
%
%
Down Payment: $
Mo. Payment: $
Calculations are estimated and do not include taxes and insurance. Contact your agent or mortgage lender for additional loan programs and options.
Send To Friend
