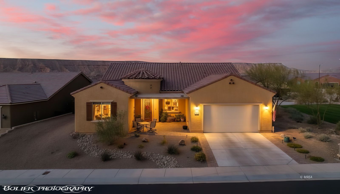
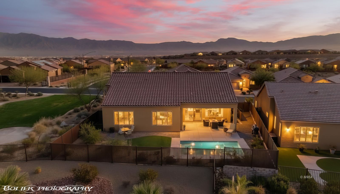
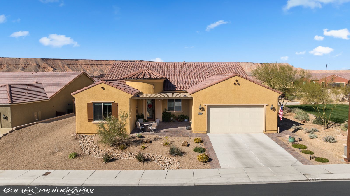
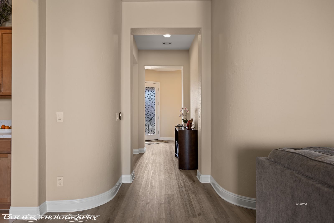

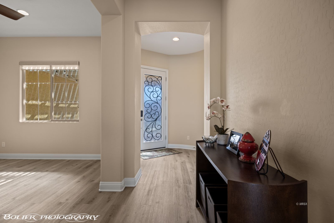
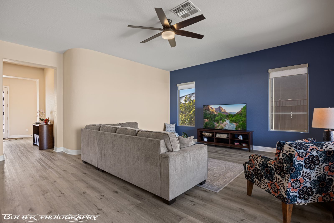
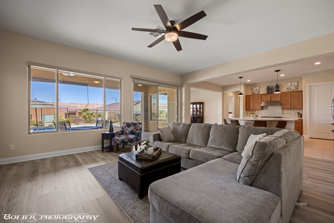
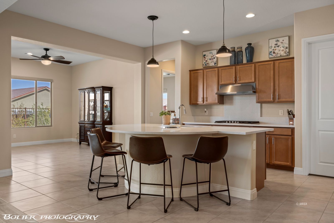
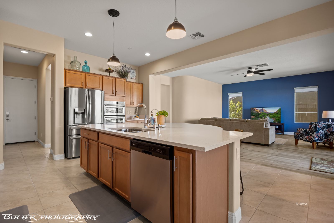
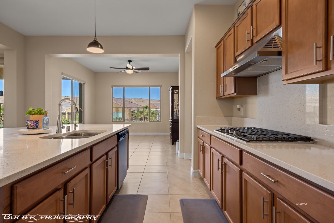
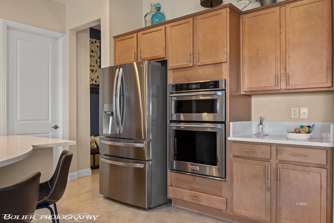
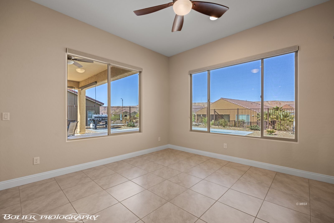
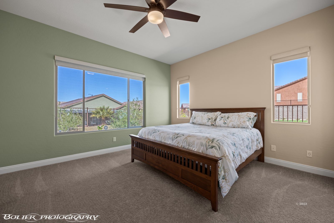
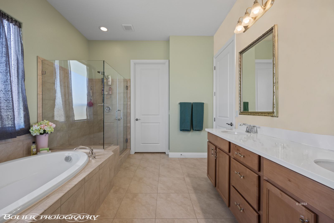
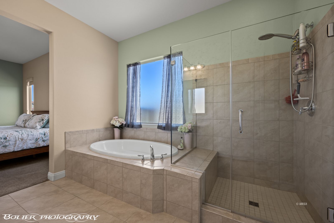
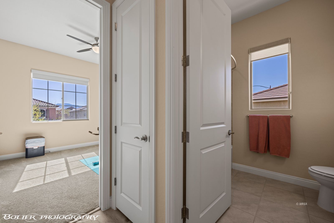
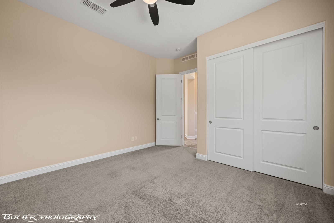
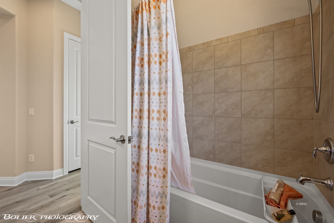
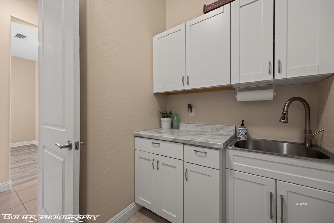
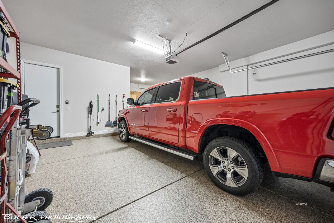
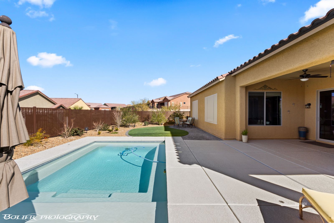
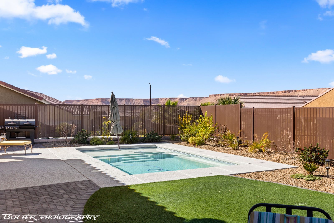
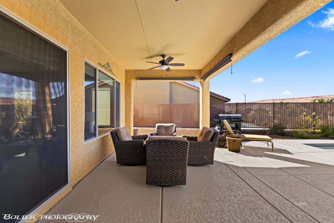
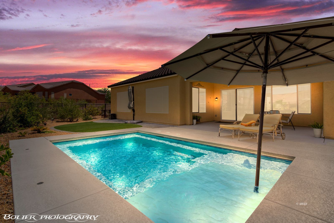
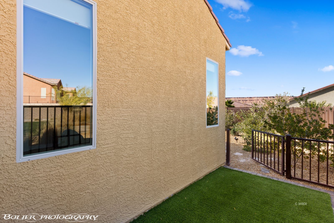
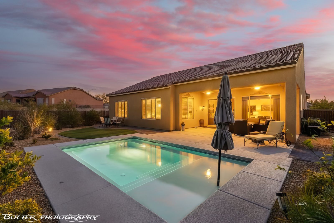
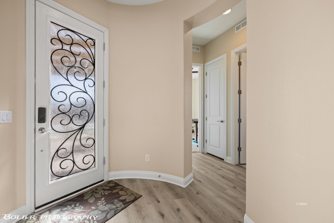
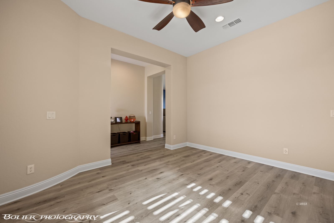
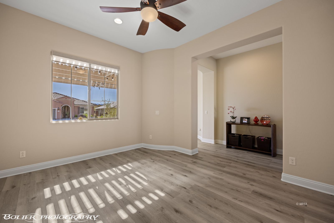
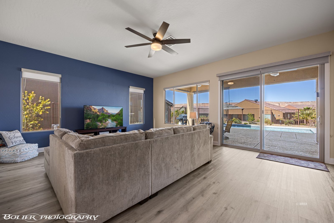
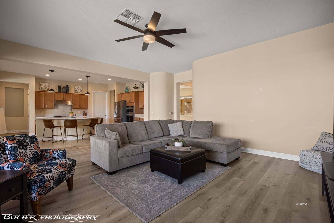
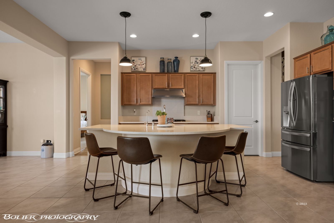
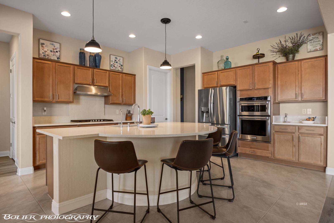
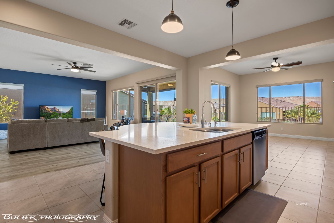
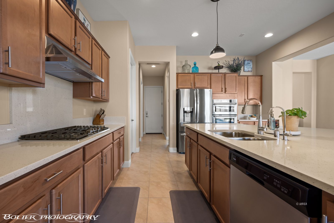
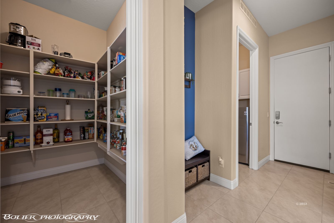
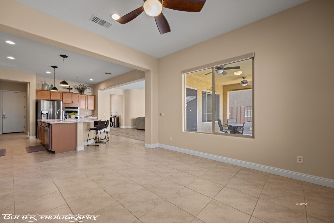
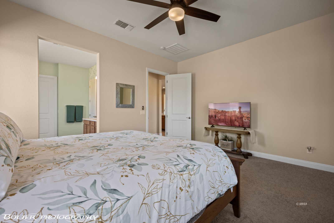
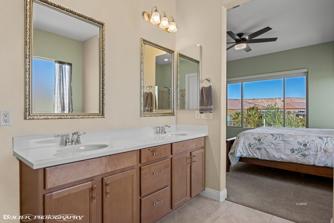
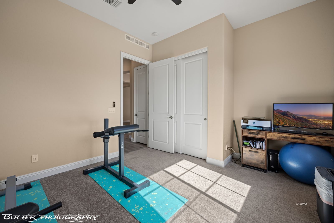
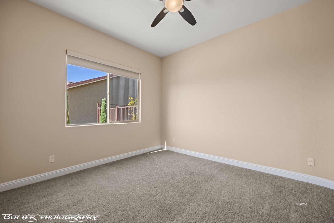

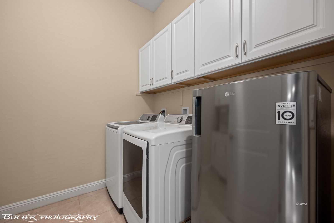
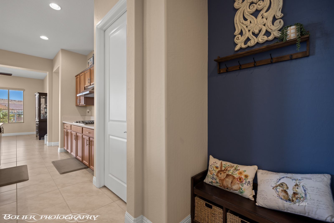
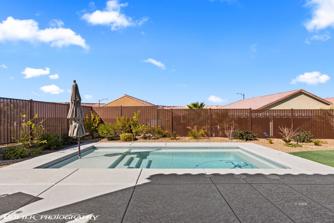
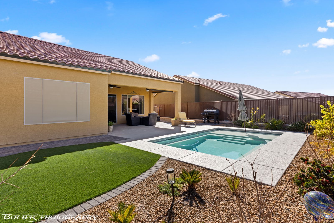
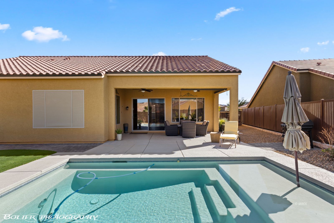
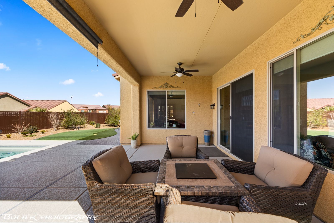
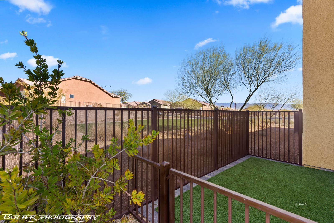
$635,000
MLS #:
1126498
Beds:
3
Baths:
2
Sq. Ft.:
2331
Lot Size:
0.19 Acres
Garage:
2 Car Attached, Auto Door(s), Remote Opener
Yr. Built:
2021
Type:
Single Family
Single Family - Resale Home, HOA-Yes, Senior Area, Special Assessment-Yes
Tax/APN #:
00106414012
Taxes/Yr.:
$4,439
HOA Fees:
$145/month
Area:
North of I15
Community:
Anthem at Mesquite: Sun City
Subdivision:
Tortoise Mountain
Address:
1143 Tortoise Mountain Dr
Mesquite, NV 89034
Open House:
Sat, Feb 14th - 11:00am to 1:00pm
Beautiful Home with Sparkling Pool and Privacy Fencing!
Welcome to this beautifully appointed three-bedroom Serenity featuring $189,000 dollars of upgrades designed for both comfort and style. The heart of the home features a modern kitchen with sleek quartz countertops, a large executive island perfect for entertaining, and natural gas appliances for the avid cook. Step into the owner's suite, where luxury meets relaxation with a tiled shower and separate soaking tub and elegant finishes throughout. The home is adorned with luxury vinyl plank floor in main rooms, offering both durability and a high-end aesthetic. Enjoy the outdoors year around in your sparkling 12 X 20 ft pool, set within a fully fenced backyard with privacy screening that includes a dedicated dog run and tastefully landscaped back yard. Ideal for pets, play and privacy. Additional features include a spacious laundry room, and generous pantry and thoughtful design touches throughout. This home offers the perfect blend of modern luxury and everyday functionality. A MUST-SEE!
Interior Features:
Ceiling Fans
Cooling: Gas
Cooling: Heat Pump
Den/Office
Flooring- Carpet
Flooring- Laminate
Flooring- Tile
Garden Tub
Heating: FA/Gas
Heating: Natural Gas
Smart Wiring
Walk-in Closets
Window Coverings
Exterior Features:
Construction: Frame
Construction: Stucco
Curb & Gutter
Dog Run
Fenced- Full
Foundation: Post Tension
Foundation: Slab on Grade
Landscape- Full
Patio- Covered
Pickleball Court-HOA
Roof: Tile
Sidewalks
Sprinklers- Automatic
Sprinklers- Drip System
Swimming Pool- Assoc.
Swimming Pool- Private
View of Mountains
Appliances:
Dishwasher
Freezer
Garbage Disposal
Microwave
Oven/Range- Nat. Gas
Refrigerator
Washer & Dryer
Water Heater- Nat. Gas
Water Softener
Other Features:
Assessments Owed
HOA-Yes
Resale Home
Senior Area
Senior Only Area
Special Assessment-Yes
Style: 1 story above ground
Style: Southwest
Wheelchair Accessible
Utilities:
Cable T.V.
Garbage Collection
Internet: Cable/DSL
Internet: Satellite/Wireless
Natural Gas: Hooked-up
Natural Gas: Plumbed
Phone: Cell Service
Phone: Land Line
Power Source: City/Municipal
Power: Line On Meter
Sewer: Hooked-up
Water Source: Water Company
Wired for Cable
Listing offered by:
Tanya Smith - License# S.178679.LLC with Keller Williams VIP - (702) 672-5149.
Map of Location:
Data Source:
Listing data provided courtesy of: Mesquite Nevada MLS (Data last refreshed: 02/12/26 10:24pm)
- 257
Notice & Disclaimer: Information is provided exclusively for personal, non-commercial use, and may not be used for any purpose other than to identify prospective properties consumers may be interested in renting or purchasing. All information (including measurements) is provided as a courtesy estimate only and is not guaranteed to be accurate. Information should not be relied upon without independent verification.
Notice & Disclaimer: Information is provided exclusively for personal, non-commercial use, and may not be used for any purpose other than to identify prospective properties consumers may be interested in renting or purchasing. All information (including measurements) is provided as a courtesy estimate only and is not guaranteed to be accurate. Information should not be relied upon without independent verification.
More Information

Joan Fitton,
License# BS.145958
License# BS.145958
If you have any questions about any of these listings or would like to schedule a showing, please call me at 702-757-8306 or click below to contact me by email.
Mortgage Calculator
%
%
Down Payment: $
Mo. Payment: $
Calculations are estimated and do not include taxes and insurance. Contact your agent or mortgage lender for additional loan programs and options.
Send To Friend
